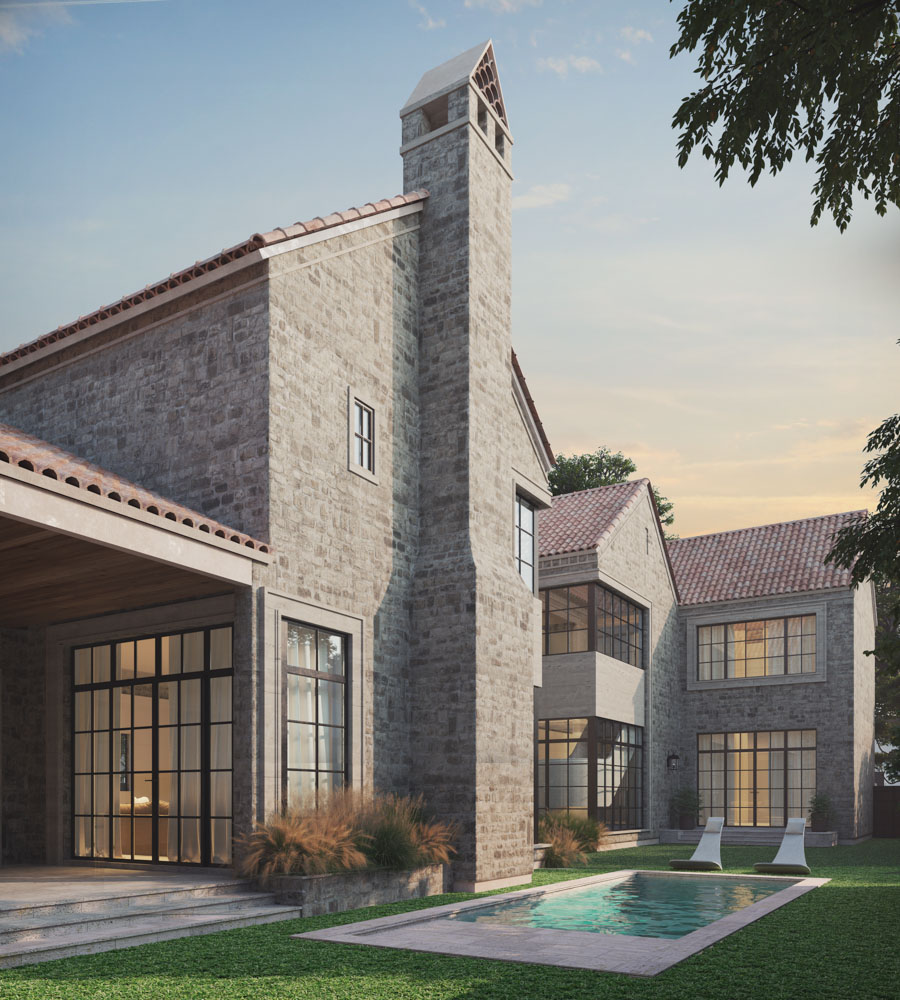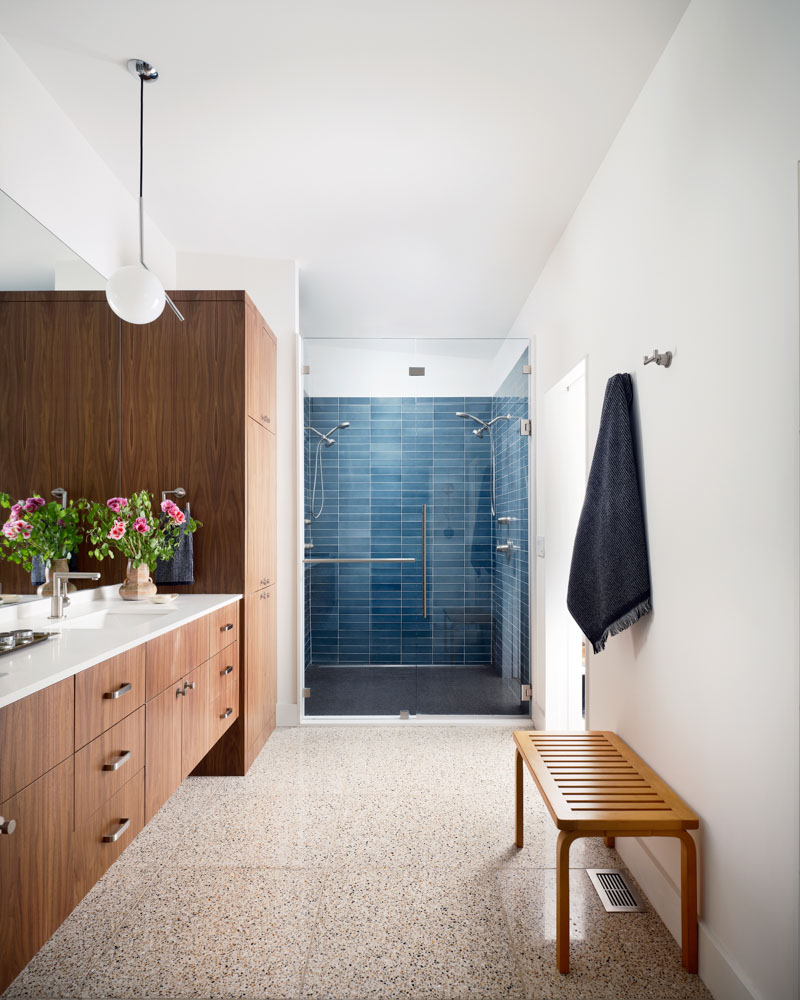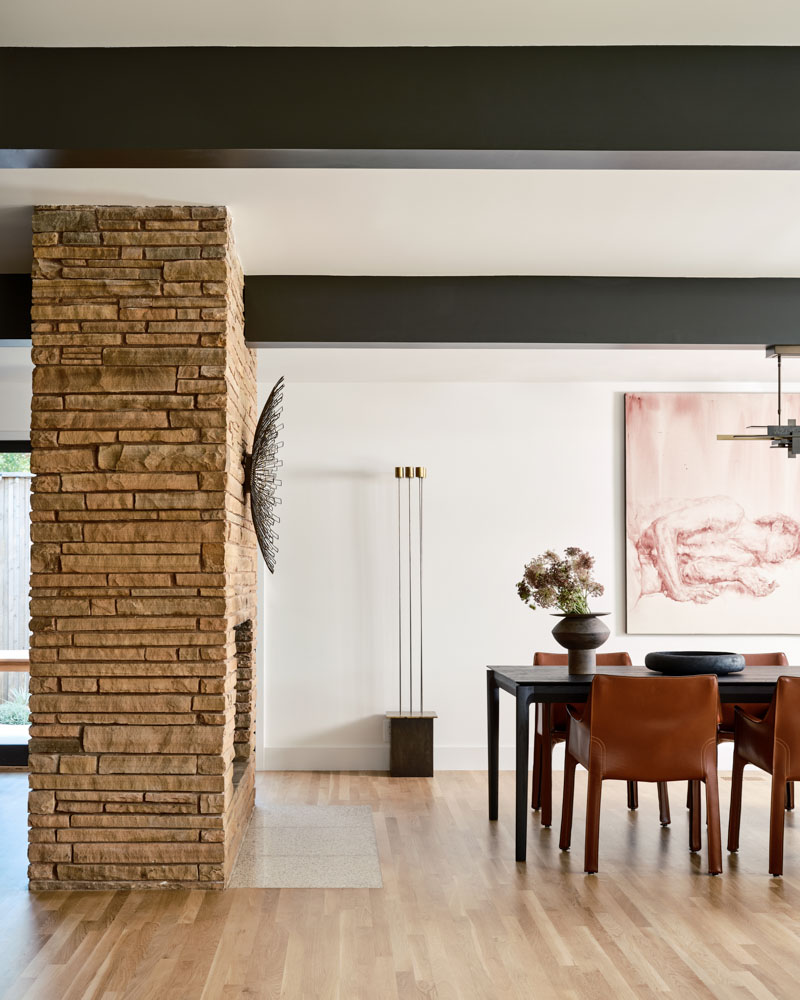Dallas Architect
Your Local Dallas Architects
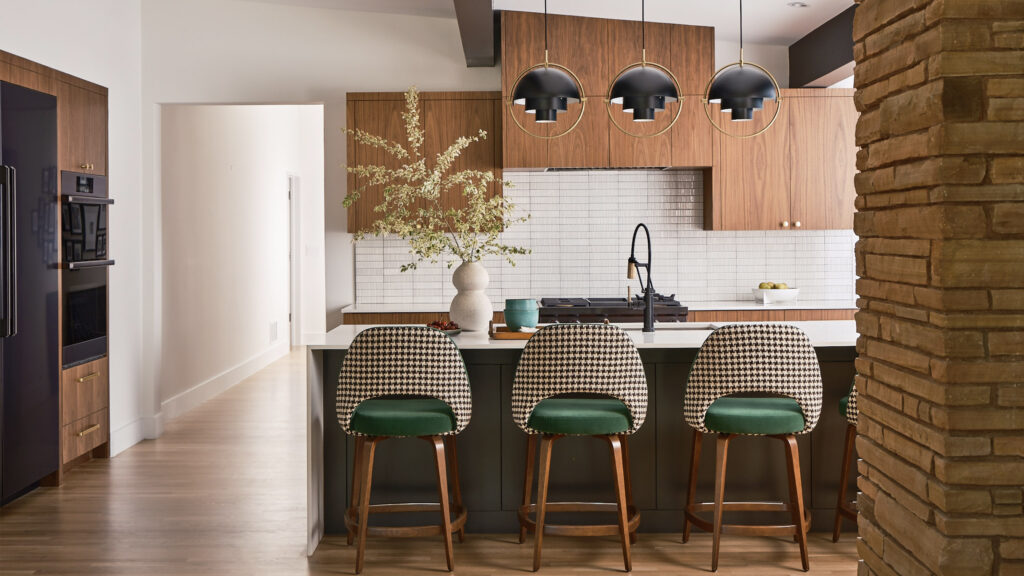
About Manolo Design Studio
We believe that designing and building a custom luxury home is an art that thrives on collaboration. Founded by Manolo, AIA, our studio brings together the best of architecture, design, and construction to create spaces that are not only beautiful but also functional and enduring.
Manolo, a registered architect with a Master’s degree in Architecture and Business Administration, founded the studio after more than a decade of experience in high-end residential design and general contracting. From the Park Cities to greater Dallas, he has honed his skills in delivering exceptional homes tailored to the unique needs of each client.
Every project begins with a deep understanding of your vision. As founder and principal, Manolo is personally involved from the first sketch to the final build, ensuring that every detail is thoughtfully crafted. He believes that design is a seamless blend of intention and action, and it is this philosophy that guides the studio’s approach.
What sets Manolo Design Studio apart is our ability to navigate the challenges that inevitably arise in the complex process of building a custom home. With over 10 years of experience as a general contractor, Manolo is uniquely positioned to address problems before they become setbacks. His expertise in both design and construction allows us to offer practical, creative solutions that keep projects on track, on time, and within budget.
But it’s not just about technical expertise. We take pride in creating a collaborative environment where clients feel heard, understood, and supported throughout the process. We’re not just building homes; we’re building lasting relationships. From the initial consultation to the final walk-through, we’re there to guide our clients every step of the way, ensuring the process is as enjoyable and rewarding as the finished product.
Our design philosophy is grounded in five core principles: Context, Standards, Balance, Discipline, and Mastery. These principles shape every aspect of our work, ensuring that each home we design is a reflection of its surroundings, an example of functional beauty, and a true expression of our clients’ aspirations.
We understand that building your dream home is a personal journey, and we’re here to make that journey as smooth and successful as possible. With a focus on exceptional design, quality construction, and an unwavering commitment to client satisfaction, we create spaces that you’ll love for years to come.
Let’s design the home you’ve always envisioned.
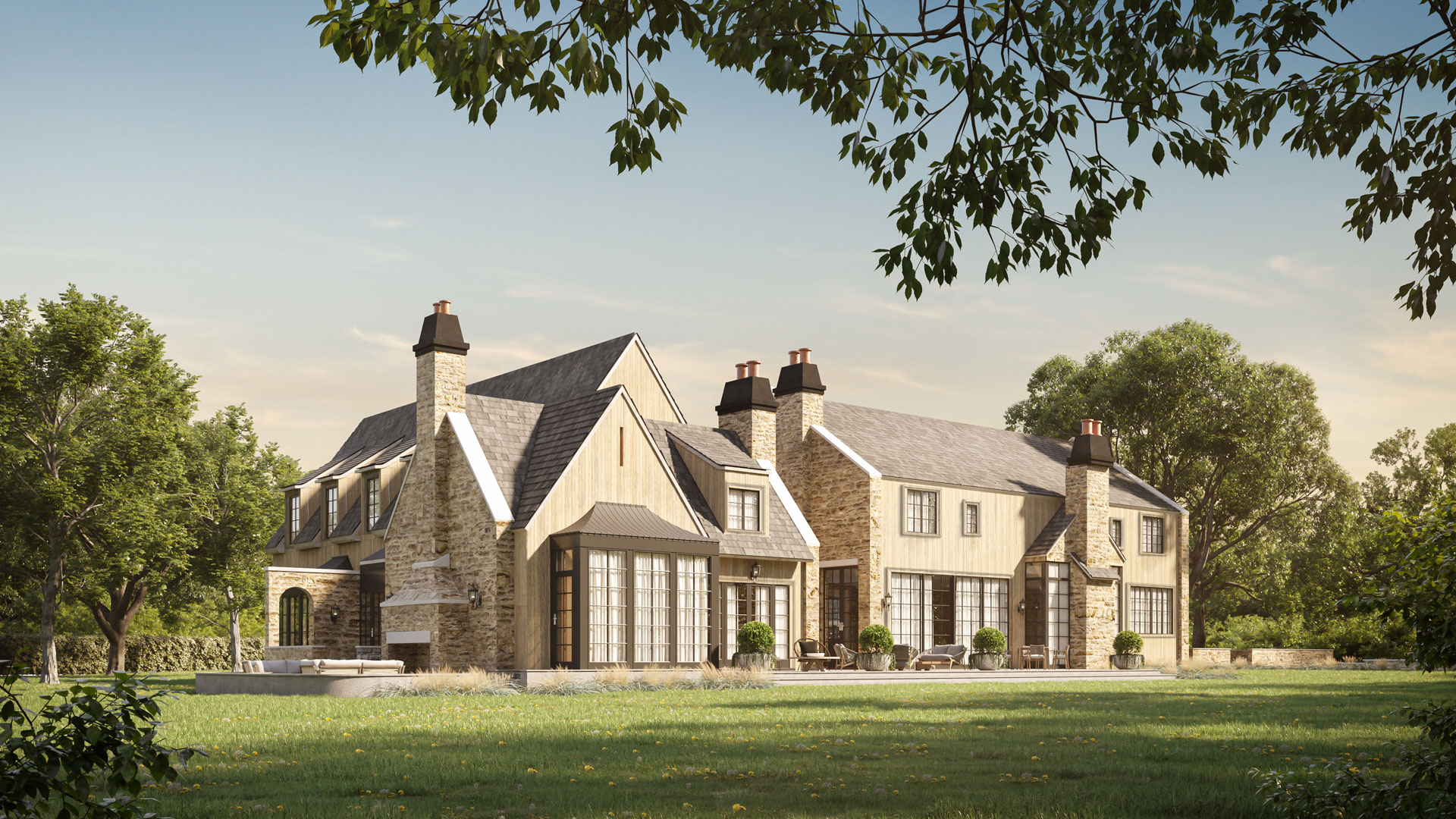
Dallas Architecture Firm
A Dallas architecture firm works within a city that has a wide range of neighbourhood types, lot sizes, and construction standards. The design process must respond to each setting with careful proportion, clear planning, and a strong understanding of climate. Firms here balance open interiors with controlled light so homes feel comfortable throughout the year.
A Dallas architecture firm also manages the technical steps that shape the final result. This includes coordination with engineers, material reviews, and detailed documentation. Builders rely on accurate drawings to maintain quality and avoid delays. A steady process protects both budget and intent.
Architecture Firms In Dallas TX
Architecture firms in Dallas TX approach each project with a focus on climate, structure, and neighbourhood context. They study orientation and privacy before shaping the layout. The design must support daily living while remaining efficient and calm. This balance defines much of the residential work across the region.
These firms also guide clients through the full process, from early concepts to construction. They prepare drawings that help contractors understand structural spans, mechanical routing, and material transitions. Consistent documentation ensures the home is built with accuracy and reflects the intended design.
Dallas Residential Architecture Firms
Dallas residential architecture firms specialise in homes that suit local conditions. Their work considers soil movement, heat gain, and the close-set arrangement of many neighbourhoods. They shape rooms around natural light and circulation so the home feels comfortable throughout the day. These choices improve both performance and long term enjoyment.
Firms in this category also coordinate closely with builders. Dallas contractors expect clear, complete documentation. When the architect provides that structure, the project avoids unnecessary changes on site. This creates a predictable building experience and protects the quality of the finished home.
Dallas Home Architects
Dallas home architects focus on proportion, light, and clarity. Each project begins with a review of the site, the surrounding homes, and the client’s goals. The design responds to the region’s strong sun by using protected openings and shaded outdoor rooms. These decisions create interiors that feel balanced and comfortable.
Their work also includes shaping layouts that support modern living patterns. Open circulation, practical storage, and controlled views all play a role. Well prepared documents guide builders through construction and help maintain consistency in detailing. This is central to producing a strong home in Dallas.
Architect in Dallas TX
An architect in Dallas TX must balance design intent with the realities of local construction conditions. Soil behaviour, drainage, and heat all influence the planning of the home. The architect studies these factors early and shapes a plan that remains comfortable and functional throughout the year.
The architect also leads coordination between structural, mechanical, and electrical systems. This prevents conflicts during construction and allows the home to function efficiently. Clear drawings help the builder follow the design without assumptions. A predictable process leads to a home that feels grounded and complete.
Dallas Architect
Contact Manolo Design Studio
If you’re ready to bring your vision to life, we’d love to hear from you.
Whether you’re in the early stages of planning or ready to start designing your custom home, Manolo Design Studio is here to guide you through every step of the process.
Reach out today to schedule a consultation, and let’s explore how we can create a space that is as unique and inspiring as you are. Your dream home starts with a conversation—let’s begin.
FAQs
What does a Dallas architect bring to a residential project?
A Dallas architect brings local knowledge, an understanding of climate, and experience with city procedures. The work includes shaping the plan, coordinating engineering, and producing drawings that contractors can follow without confusion. Strong local experience helps the project move smoothly from design through construction.
How familiar are Dallas architects with local building codes and zoning rules?
Dallas architects work regularly with the city’s zoning districts, conservation areas, and building standards. They know the typical constraints that affect height, setbacks, drainage, and materials. Early guidance helps homeowners avoid delays and supports a smoother permitting process.
Why is it valuable to hire an architect based in Dallas rather than outside the region?
A Dallas based architect understands the way homes respond to heat, light, and seasonal shifts. They also know local trades, construction methods, and typical pricing. This reduces risk and allows the design team to support the contractor with clear information throughout the build.
How do architects in Dallas approach indoor and outdoor living?
Designers study orientation, shade, and prevailing winds to shape covered outdoor areas that stay comfortable throughout the year. Sliding walls, deep overhangs, and protected courtyards help connect interior rooms to the landscape. This approach reflects the way many Dallas families like to live.
What should homeowners discuss with a Dallas architect at the start of a project?
Discuss priorities, budget, the way you want to use each space, and any constraints on the site. Local factors such as views, drainage, and tree protection should also be reviewed early. A clear brief helps the architect shape a design that fits both lifestyle and local requirements.
Do Dallas architects handle coordination with structural and mechanical engineers?
Yes. The architect leads the coordination of structure, mechanical systems, electrical layouts, and any specialist consultants. This ensures the design remains consistent and that all systems work together without conflict. Good coordination reduces changes during construction.
How do Dallas architects address energy performance in new homes?
Designers focus on shading, roof insulation, controlled glazing, and efficient mechanical systems. Orientation is used to reduce heat gain, while deeper window reveals and covered outdoor areas help regulate temperature. These decisions create a home that performs well in the Texas climate.
How long does a typical residential project in Dallas take from design to completion?
Most custom homes require several months of design followed by a year or more of construction. The timeline depends on site conditions, the level of detail, and the availability of contractors. Early planning and clear documentation help keep the schedule steady.
What makes a strong architect and client relationship in Dallas?
Clear communication, steady guidance, and detailed documentation define a strong relationship. The architect should support the client throughout decisions, explain technical steps, and maintain consistency in the design. Trust builds when the architect delivers work with precision and answers questions with clarity.
Dallas Architect
Rethinking the Ranch for a New Era
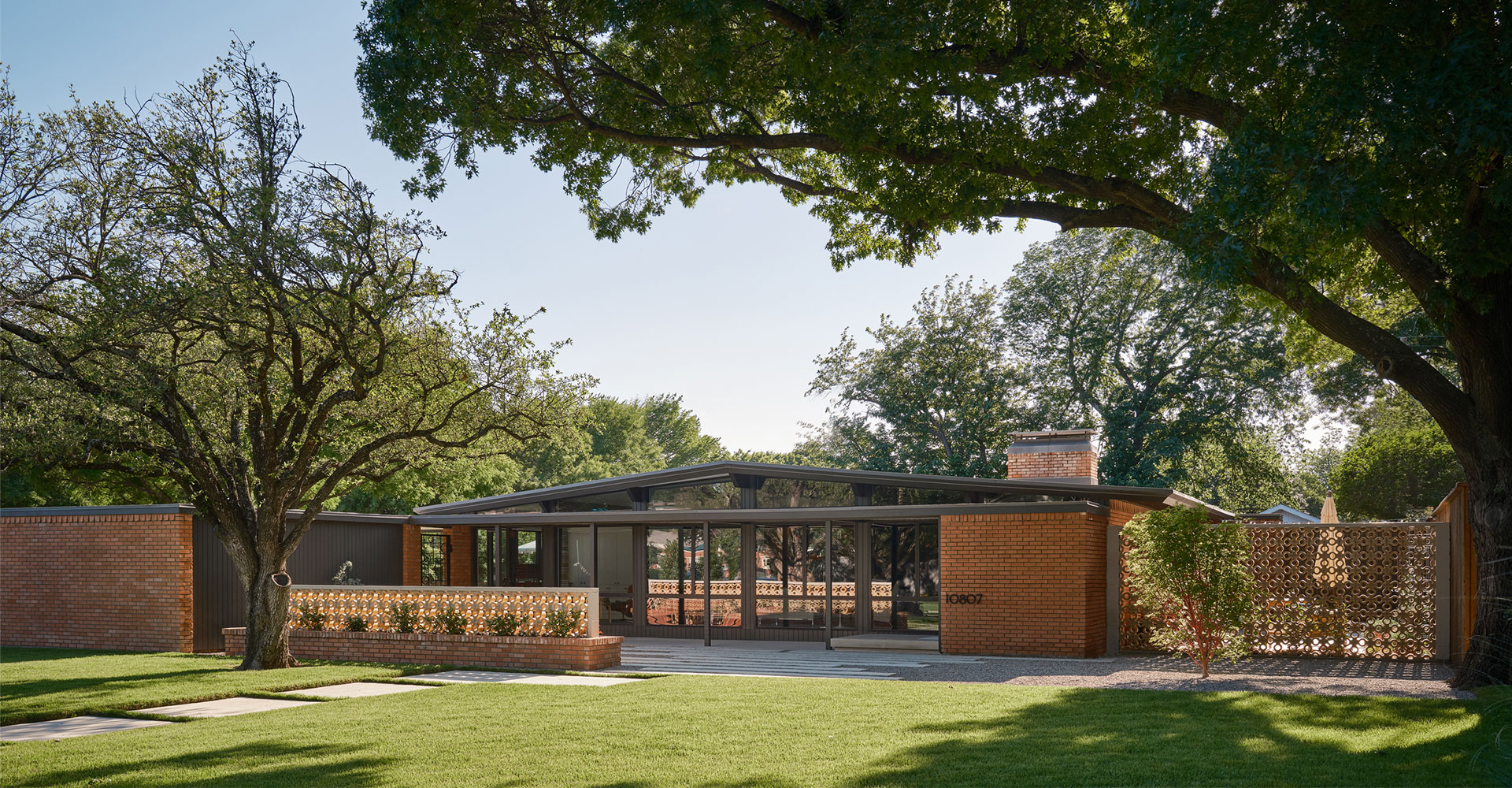
A Brief History of the Ranch
The Ranch-style home has been a mainstay in American suburbs since the mid-20th century. Characterized by low rooflines, open layouts, and an emphasis on the backyard as an extension of the interior space, Ranch homes offered post-war families the casual living they were looking for. Inspired by Western ranches in states like California and Texas, this style was intentionally unpretentious—horizontal lines, simple silhouettes, and an easy connection to the outdoors.
Over time, Ranch homes found their way into neighborhoods across the country. Builders liked them for their relatively straightforward construction, while homeowners gravitated toward the single-story design that worked well for raising a family. In states like Texas—where land was plentiful—Ranch homes often came with ample yards, allowing for spacious patios, swimming pools, or gardens.
Yet despite their popularity, many of these mid-century gems have not aged gracefully. Some remain virtually untouched since the 1950s or 1960s, complete with cramped kitchens, closed-off dining areas, and small windows that fail to capture natural light. Although the Ranch was meant to be casual and flexible, modern families often discover the layout no longer fits their needs. That’s why the question today is: How do we rethink the Ranch so it still offers that breezy, open feel but also meets today’s standards of comfort and style?
Why the Ranch Still Matters
For all its perceived shortcomings, the Ranch-style home still resonates with many homeowners—and not only for nostalgic reasons. There’s a core philosophy behind the Ranch that aligns surprisingly well with modern living:
- Indoor-Outdoor Connection: In an era of large glass doors and a desire to merge interior space with the backyard, the original Ranch concept feels more relevant than ever. The low-slung architecture lends itself to patios, decks, and family get-togethers under the stars.
- Simple, Adaptable Layouts: Where older Ranches sometimes feel dated, there’s also an inherent flexibility in their floor plans. Many can be reconfigured without enormous structural overhauls—walls can be opened, hallways widened, or kitchens expanded to create that elusive open-concept flow.
- Single-Story Ease: For those who prefer to avoid climbing stairs or who simply enjoy having all living areas on one level, the Ranch is a timeless solution. Aging in place, for instance, is a growing concern, and a well-designed single-story home can accommodate future mobility changes without complicated retrofits.
- Unpretentious Charm: At its heart, the Ranch is a humble style that aims to be functional without fuss. Modern updates don’t have to overshadow that sense of casual hospitality. In fact, many homeowners are finding a sweet spot—keeping the friendly silhouette of the Ranch while updating the facade, interior finishes, and energy efficiency.
Given these strengths, it’s easy to see why Ranch homes are still abundant on the market, especially in regions like Dallas–Fort Worth, Austin, and elsewhere in Texas. The architecture may seem “dated,” but it’s precisely that middle-of-the-century DNA that makes the style ripe for reinvention.
Common Obstacles to Modernizing a Ranch
Even with the Ranch’s ongoing appeal, not every remodeling journey is straightforward. Homeowners often encounter hurdles like layout constraints, outdated mechanical systems, or mismatched additions carried out by previous owners.
- Compartmentalized Floor Plans — Many older Ranch homes were built with small, separate rooms rather than the open-concept layouts popular today. Walls often divide the kitchen, dining area, and living room, making the interior feel more cramped. While removing a wall or two can improve flow significantly, it’s essential to confirm whether any of those walls are load-bearing. Even if they are, it’s usually possible to work around the issue by adding engineered beams or other structural supports—but this adds complexity (and cost) to a renovation.
- Outdated Electrical and Plumbing — Homes from the mid-20th century may still rely on older wiring or smaller electrical panels. At a time when people didn’t have today’s arsenal of smart devices and home automation systems, the original wiring often sufficed. Modern living requires higher amperage, dedicated circuits, and occasionally rewiring for safety. Similarly, older plumbing can show its age through frequent leaks or rusted pipes. Planning for these infrastructure upgrades from the start helps avoid unpleasant surprises mid-renovation.
- Low Ceilings and Minimal Natural Light — Despite having an overall horizontal aesthetic, the ceilings in many Ranch homes can feel lower than new builds. This was practical for air conditioning and heating in the 1950s, but tastes have evolved, and homeowners often want more vertical space. While raising ceilings might be possible, you must consider roof structure and budget carefully. Additionally, older windows might be smaller or single-paned, limiting natural light. Installing larger, energy-efficient windows or adding skylights can transform a dim interior into a bright, inviting space.
- Mismatched Additions Over the Years — Given how long Ranch homes have been around, it’s common to find expansions or enclosed porches that don’t blend seamlessly with the rest of the house. One room might have a higher ceiling, while another has completely different flooring. Bringing these pieces together under a cohesive design strategy is key to making the renovated Ranch feel like a unified home.
Rethinking Floor Plans and Interiors
Open-Concept Living — One of the first moves in modernizing a Ranch is creating an open flow between the kitchen, dining, and living areas. Removing non-structural walls or adding a pass-through can instantly update the space. Homeowners often celebrate the feeling of more light and the ease of entertaining when guests can mingle freely. Strategic lighting—like recessed fixtures and pendant lamps—helps define each zone without reintroducing rigid barriers.
Redefined Private Spaces — While an open layout can be perfect for communal living, bedrooms and bathrooms still need privacy and quiet. Some renovations involve relocating the main bedroom suite to a corner of the house, complete with an expanded bath and walk-in closet. Positioning this suite away from shared areas can turn it into a tranquil retreat that respects the single-story lifestyle.
Blending Original Charm With Contemporary Touches — Well-preserved mid-century details—like wood beams, brick fireplaces, or exposed stone—add warmth and character. Rather than stripping a Ranch home of these features, consider complementing them with modern elements. For example, pairing an original stone hearth with sleek built-in shelves or a contemporary ceiling fan can balance tradition and innovation.
Modern Materials and Eco-Friendly Updates
Energy Efficiency — Upgrading windows and insulation is often a top priority. Replacing single-pane windows with double- or triple-pane models can drastically improve thermal comfort. Adding insulation in the attic and walls, as well as sealing air leaks, keeps the interior at a stable temperature—critical in climates with significant seasonal shifts.
Sustainable Flooring and Finishes — From bamboo flooring to reclaimed wood, the market offers many low-impact materials that mesh well with the Ranch aesthetic. Instead of standard carpets or vinyl, homeowners might consider polished concrete for a modern-industrial twist or engineered wood floors for a warmer vibe. Natural finishes—like no-VOC paints and sealants—contribute to healthier indoor air quality.
Smart Home Integration — A Ranch may be traditional in appearance, but there’s no reason it can’t be digitally savvy. Smart thermostats, automated blinds, and intelligent lighting systems can all be integrated discreetly. This keeps the essential mid-century charm intact while enhancing daily convenience and energy savings.
The Path Forward for the Ranch
Ranch-style homes endure for good reason. They offer casual comfort, a closer relationship with the outdoors, and layouts that adapt relatively well to new design ideas. By addressing structural challenges, updating mechanical systems, and embracing modern finishing touches, homeowners can breathe fresh life into a long-standing classic.
In many ways, the Ranch is the perfect canvas for creative redesign. Low-slung roofs and open yards let architects and homeowners focus on bringing in natural light, connecting to outdoor spaces, and crafting interiors that speak to our modern lifestyles. Ultimately, Rethinking the Ranch for a New Era means honoring the style’s original vision—an unassuming place of comfort and practicality—while wholeheartedly welcoming every innovation that makes a house a home in the 21st century
Dallas Architect
Preserving Spanish Colonial Roots in Modern Design
A Brief Heritage of Spanish Colonial Architecture
Spanish Colonial architecture has been a defining element of Southwestern and coastal regions of the United States for centuries. Originating under the influence of Spain’s colonization from the 16th to 19th centuries, it adapted elements from Moorish, Mediterranean, and Indigenous building traditions. Stucco walls, red clay roof tiles, arched openings, and intimate courtyards are some of the most recognizable features, creating a style that feels simultaneously historical and welcoming.
Over time, Spanish Colonial homes evolved to suit new climates and lifestyles. In many parts of Texas, for example, you’ll find a more rustic approach—thicker walls to combat the summer heat and smaller windows designed to keep the interior cool. Although the basic silhouettes and rooflines stayed relatively consistent, local materials like regional stone and wood beams gave each region’s version of Spanish Colonial a distinct flair.
By the early 20th century, a revival movement embraced and romanticized Spanish Colonial design elements, favoring decorative ironwork, painted tiles, and ornate wood detailing. These enhancements celebrated the charm and romance of Old-World Spain while staying rooted in practicality, such as using local materials to maintain lower construction costs.
Timeless Appeal in a Contemporary World
- Connection to the Outdoors — Spanish Colonial homes often revolve around a central courtyard or interior patio. This layout unites daily life with the rhythm of nature, making fresh air and sunlight part of the home’s ambiance. In the contemporary push to bring the outside in—via open sliding doors or expanses of glass—these courtyards are more relevant than ever.
- Thick Stucco Walls and Arches — From an aesthetic viewpoint, the smooth stucco finish and graceful arches exude warmth and hospitality. Structurally, stucco walls provide excellent insulation and are durable in diverse climates. Arched doorways and windows preserve a sense of historic character that sets Spanish Colonial homes apart from more minimalist modern styles.
- Flexible Floor Plans — Despite their traditional roots, many Spanish Colonial homes can adapt to modern lifestyles. Rooms may flow into one another, especially where an outdoor courtyard acts as an extension of the main living area. High ceilings and exposed wood beams can create striking focal points, effortlessly blending historical details with updated furniture or fixtures.
- Emphasis on Artistry — Spanish Colonial architecture prizes craftsmanship, from wrought-iron grilles to colorful ceramic tiles. These artisanal elements continue to resonate today, offering homeowners a chance to stand out from generic, mass-produced finishes. A carefully chosen tile pattern or an ornate wooden door can anchor an entire interior design scheme, providing a personal touch that honors the style’s artistry.
The Challenge of Blending Old and New
Yet, as beloved as Spanish Colonial architecture remains, it can require thoughtful updating to fit contemporary needs. Many older homes were built for smaller households or a different era’s technology. Today’s homeowners might want expansive kitchens, smart home systems, or even a more open-concept flow. Balancing these modern desires with the traditional features of Spanish Colonial design demands creativity, respect for the home’s roots, and a willingness to adapt.
- Preserving Structural Integrity — Spanish Colonial homes frequently feature load-bearing stucco walls, which can complicate interior remodels. If you plan to remove or relocate walls to achieve a more spacious layout, it’s crucial to investigate which ones are essential to the home’s structural support. Altering a main load-bearing wall without proper reinforcement could compromise the building’s integrity. This may involve adding concealed steel beams or carefully rerouting existing mechanical systems to keep that timeless exterior untouched.
- Bringing in Natural Light — While traditional Spanish Colonial design often relies on small windows to deflect intense sun, modern homeowners crave larger panes to brighten interiors. One solution is to expand or install additional windows in places that won’t disrupt the balance of the façade—perhaps near courtyards or in less publicly visible walls. A tasteful compromise might involve custom-shaped arched windows that match the home’s historical language yet allow for more sunlight.
- Upgrading for Today’s Technologies — From faster Wi-Fi to multi-zone HVAC systems, contemporary living demands infrastructure upgrades that original Spanish Colonial homes never considered. Retrofitting electrical and data wiring behind thick stucco or masonry walls can be a challenge, but it’s often achievable without major demolition. Hiring skilled electricians and contractors who are comfortable working with older materials is critical. They’ll know how to fish cables through limited wall cavities and ensure minimal aesthetic disruption.
- Maintaining Authentic Materials — Where possible, restoring or repairing original materials can keep the home’s integrity intact. If you have authentic terracotta roof tiles, reusing and supplementing them with matching replacements preserves that signature roofline. Similarly, existing wood beams or antique tiles can be refinished or carefully cleaned instead of replaced. If certain elements are beyond repair, sourcing reclaimed or reproduction materials in the same style will help the new additions look seamless.
Modern Adaptations Without Losing Character
Open-Plan Interiors That Respect Tradition — One of the most desired changes in older homes is an open-concept living, dining, and kitchen area. In a Spanish Colonial home, you can often achieve this without sacrificing charm. For example, widen a set of arched doorways instead of removing the entire wall, or replace a door with a graceful arch that keeps the original silhouette. This retains a sense of transition between rooms while removing the feeling of being closed off.
Sleek, Subtle Updates — In bathrooms and kitchens—typically the rooms that date a home fastest—opt for modern fixtures in finishes that complement the Spanish Colonial palette. Satin brass or black iron can look perfectly at home against stucco walls and wooden cabinetry. To unify the design, repeat certain motifs—like arch shapes, patterned tiles, or wrought iron hardware—throughout.
Outdoor Living in 21st-Century Style — The courtyard or patio is pivotal to Spanish Colonial architecture, so consider investing in it as a real “outdoor room.” Modern enhancements—like retractable glass walls, outdoor kitchens, or streamlined pergolas—turn these open-air spaces into hubs for entertaining or relaxation. The result? A perfect balance of heritage ambiance and contemporary convenience.
Showcasing Materials and Décor
Terracotta and Beyond — Terracotta floor tiles are practically synonymous with Spanish Colonial, but don’t hesitate to blend them with newer materials if you want a layered design. For instance, refinishing the main living room’s original terracotta while installing complementary hardwood in adjoining spaces can visually differentiate functional areas without clashing.
Ornate Ironwork and Patterned Tiles — Small details—like wrought-iron sconces, railings, or decorative grilles—instantly ground a modernized interior in its Spanish Colonial heritage. In bathrooms or stair risers, bold tile patterns offer a nod to traditional Talavera or hand-painted ceramics. Pick a color scheme (earthy reds, blues, or neutrals) that threads through multiple rooms for unity.
Eclectic Furnishings — A Spanish Colonial home doesn’t require purely traditional furniture. An eclectic mix can actually highlight the home’s unique bones. Imagine pairing a carved wooden console from an antique market with a sleek, contemporary sofa. Or placing a minimalist dining table under exposed wood beams. These juxtapositions keep the design fresh while respecting its foundation.
Breathing New Life Into Old Walls
Ultimately, preserving Spanish Colonial roots in modern design is about honoring the past while embracing what today’s homeowners value: open spaces, clean lines, and up-to-date systems. The key lies in knowing which architectural elements are integral to the style’s identity—arched doorways, stucco walls, clay tiles, and intimate courtyards—and enhancing them in ways that feel natural rather than forced.
When carefully planned, a Spanish Colonial home can adapt to ever-evolving trends without losing the warmth and cultural richness that first made it so beloved. Thoughtful renovations become an ode to centuries of architectural tradition, layered with modern conveniences. Whether you’re unveiling original beams once hidden by a drop ceiling or choosing handcrafted tiles that blend old-world craftsmanship with contemporary flair, the point is to keep the spirit alive.
By respecting those timeless curves and earthy textures, homeowners can experience a type of living that feels both historic and relevant—like stepping into a sunlit courtyard that has served many generations, yet is just as ready for modern gatherings. With respect, skill, and imagination, Spanish Colonial homes can transcend any label of “old-fashioned,” standing tall as storied residences made for the present and future alike.
