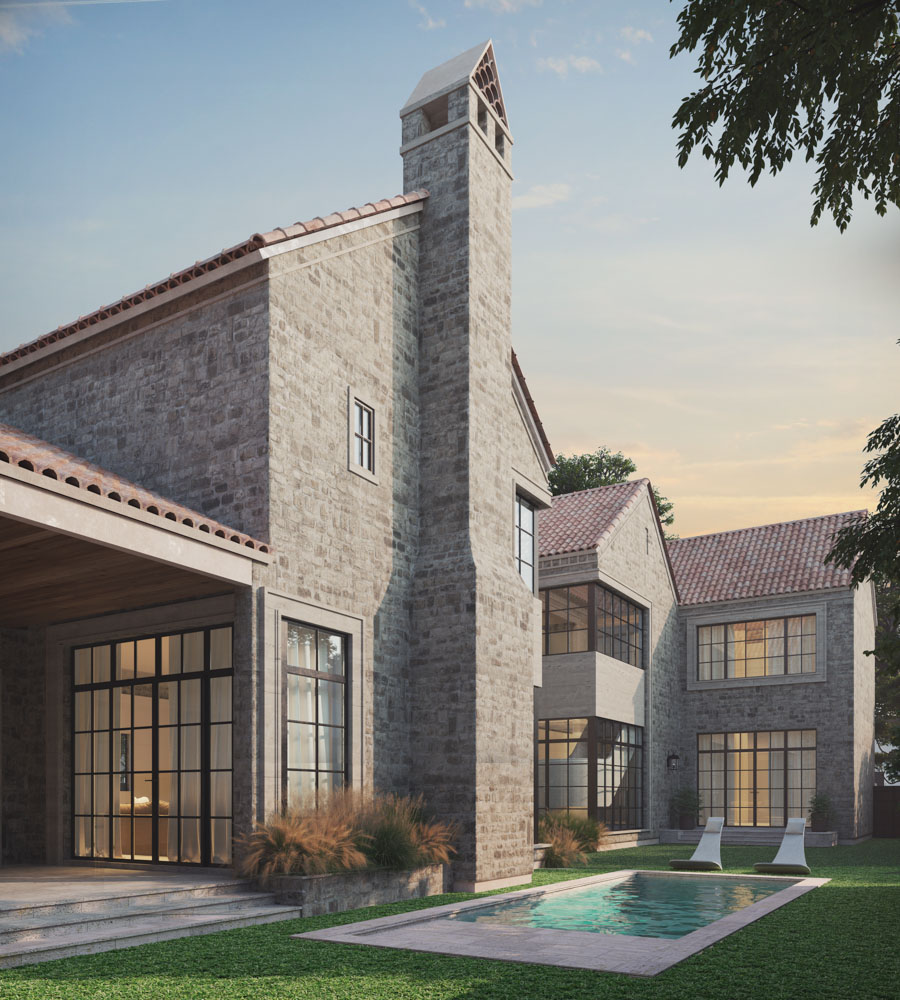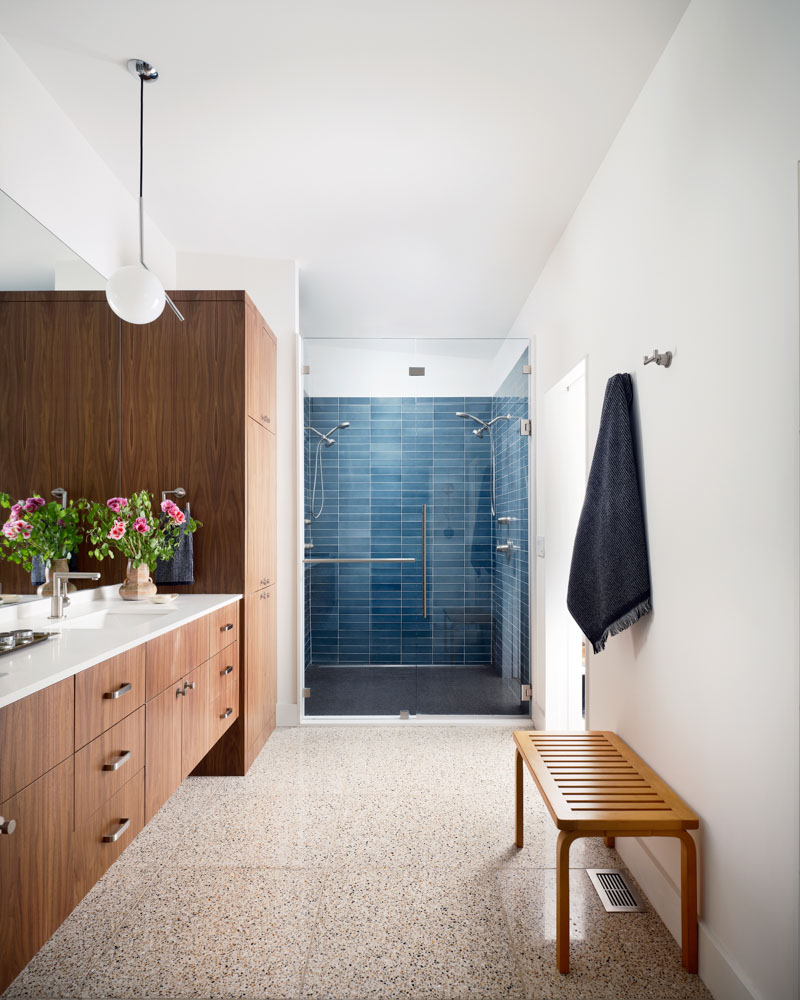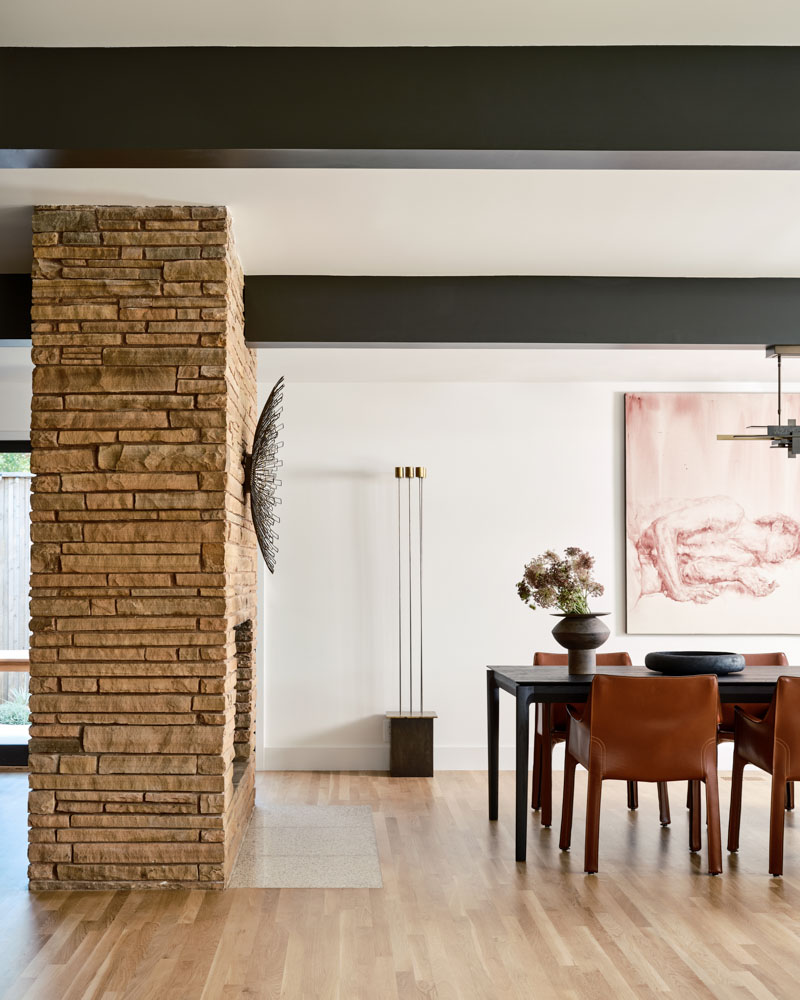Fort Worth Architects
Your Local Fort Worth Architects
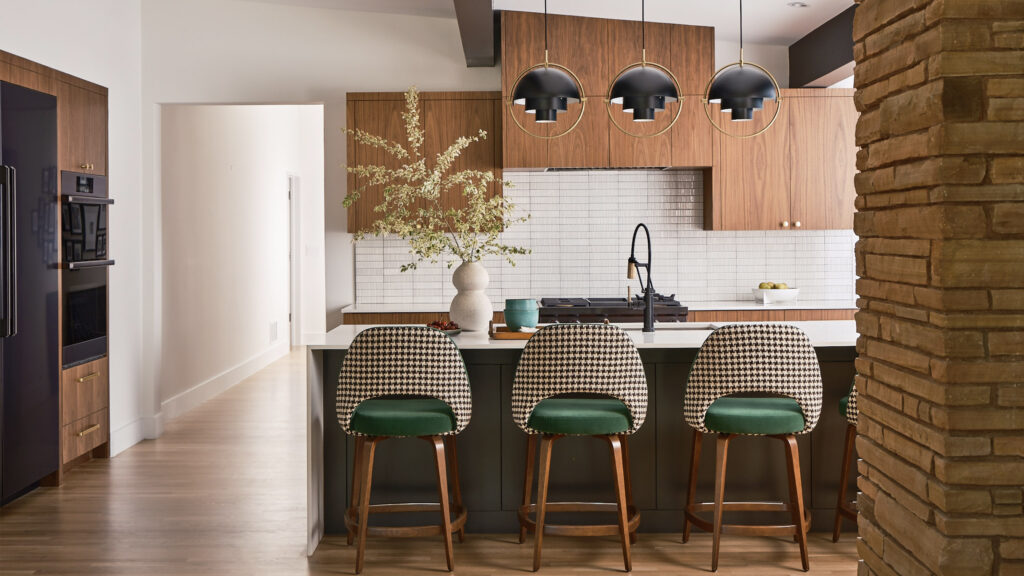
About Manolo Design Studio
We believe that designing and building a custom luxury home is an art that thrives on collaboration. Founded by Manolo, AIA, our studio brings together the best of architecture, design, and construction to create spaces that are not only beautiful but also functional and enduring.
Manolo, a registered architect with a Master’s degree in Architecture and Business Administration, founded the studio after more than a decade of experience in high-end residential design and general contracting. From the Park Cities to greater Dallas, he has honed his skills in delivering exceptional homes tailored to the unique needs of each client.
Every project begins with a deep understanding of your vision. As founder and principal, Manolo is personally involved from the first sketch to the final build, ensuring that every detail is thoughtfully crafted. He believes that design is a seamless blend of intention and action, and it is this philosophy that guides the studio’s approach.
What sets Manolo Design Studio apart is our ability to navigate the challenges that inevitably arise in the complex process of building a custom home. With over 10 years of experience as a general contractor, Manolo is uniquely positioned to address problems before they become setbacks. His expertise in both design and construction allows us to offer practical, creative solutions that keep projects on track, on time, and within budget.
But it’s not just about technical expertise. We take pride in creating a collaborative environment where clients feel heard, understood, and supported throughout the process. We’re not just building homes; we’re building lasting relationships. From the initial consultation to the final walk-through, we’re there to guide our clients every step of the way, ensuring the process is as enjoyable and rewarding as the finished product.
Our design philosophy is grounded in five core principles: Context, Standards, Balance, Discipline, and Mastery. These principles shape every aspect of our work, ensuring that each home we design is a reflection of its surroundings, an example of functional beauty, and a true expression of our clients’ aspirations.
We understand that building your dream home is a personal journey, and we’re here to make that journey as smooth and successful as possible. With a focus on exceptional design, quality construction, and an unwavering commitment to client satisfaction, we create spaces that you’ll love for years to come.
Let’s design the home you’ve always envisioned.
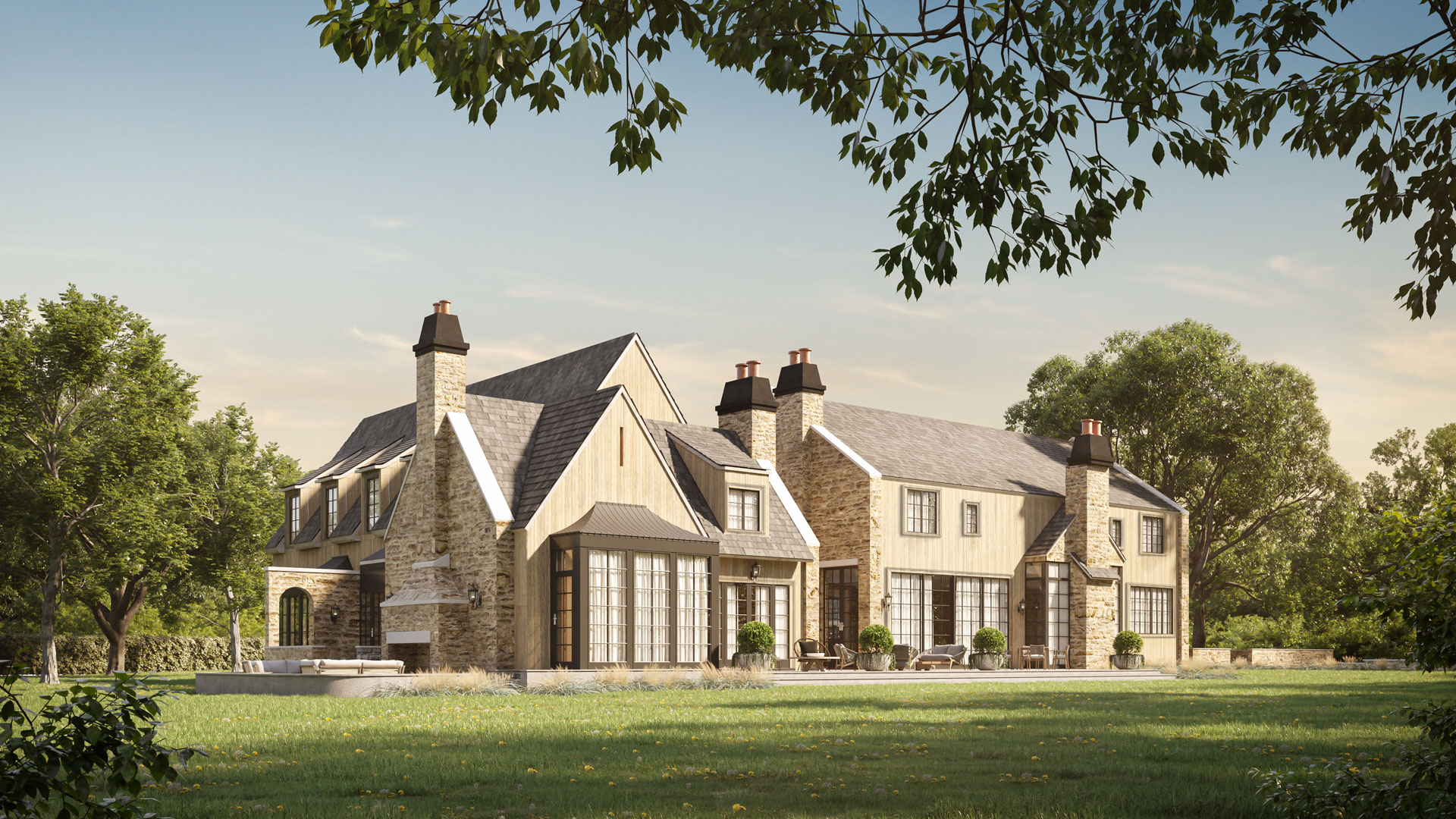
Architects Fort Worth Texas
Architects in Fort Worth Texas work across neighbourhoods that range from historic districts to wide suburban areas. Each setting requires a clear approach to massing, privacy, and light. The climate influences decisions about shading, glazing, and the relationship between indoor and outdoor space. Homes must feel comfortable throughout the year while remaining grounded in their surroundings.
These architects also guide clients through the technical requirements of residential work. Structural coordination, mechanical planning, and detailed documentation are handled early. Builders rely on complete information, and a well prepared set of drawings keeps the project steady from start to finish.
Fort Worth Architecture Firms
Fort Worth architecture firms understand how to design for a city with established character and strong regional influences. They study the site, the neighbouring homes, and the landscape before shaping layouts that feel both practical and refined. Proportion, material clarity, and consistent detailing support homes that age well.
These firms also provide a structured design process. They coordinate engineering, review material performance, and document each stage with precision. This level of organisation helps builders maintain quality and reduces costly changes during construction. The outcome is a home that feels settled and carefully considered.
Residential Architect Fort Worth
A residential architect in Fort Worth begins with a close study of how the homeowner lives. Room sizes, circulation, and privacy needs guide the plan. The design must manage light and heat while feeling comfortable in the context of Fort Worth’s established neighbourhoods. Strong rooflines and disciplined elevations create a grounded presence on the site.
Beyond design, the residential architect prepares drawings that clarify structure and detailing. These documents support predictable pricing and smoother construction. When the technical work is handled early, the home aligns closely with the original vision.
Fort Worth Residential Architects
Fort Worth residential architects work across a wide range of architectural styles, but the underlying principles remain consistent: clarity, comfort, and proportion. Homes here often include generous outdoor areas, shaded porches, and layouts that support family living. The design responds to local climate and neighbourhood character without losing a sense of refinement.
These architects also maintain a direct relationship with the builder throughout the project. They answer technical questions, refine details, and ensure the contractor has the information needed to work efficiently. This coordination improves the quality of the finished home and reduces delays.
Fort Worth Modern Homes
Fort Worth modern homes rely on simple forms, open interiors, and a strong connection to the landscape. Architects study how light moves through the house and use controlled openings to create comfortable, balanced interiors. Materials are chosen for durability and clarity, helping the home feel quiet and efficient.
The modern aesthetic depends on careful detailing. Long spans, larger openings, and clean alignments require strong coordination between architects and engineers. When documented clearly, the construction process remains predictable. This leads to a home that feels both forward looking and firmly grounded in Fort Worth.
Fort Worth Architects
Contact Manolo Design Studio
If you’re ready to bring your vision to life, we’d love to hear from you.
Whether you’re in the early stages of planning or ready to start designing your custom home, Manolo Design Studio is here to guide you through every step of the process.
Reach out today to schedule a consultation, and let’s explore how we can create a space that is as unique and inspiring as you are. Your dream home starts with a conversation—let’s begin.
We review every enquiry and reply within two business days
FAQs
What makes architectural work in Fort Worth distinct?
Fort Worth has a mix of historic districts, expansive suburban areas, and rural edges. Architects must understand the differences between these settings and design with sensitivity to scale, climate, and local patterns. The city values craftsmanship and materials that age well, so the work often combines clarity with a strong sense of place.
How do Fort Worth architects approach design on larger lots?
Larger lots allow for extended floor plans, deeper outdoor spaces, and controlled views. Architects study wind patterns, sun exposure, and tree placement to shape courtyards and covered areas. The aim is to create a home that sits comfortably in the landscape while still feeling connected to daily routines.
Are Fort Worth architects familiar with historic district requirements?
Yes. Many Fort Worth neighbourhoods have review boards or established character guidelines. Architects working in these areas understand the procedures, documentation, and expectations. They design homes that respect context while still delivering clarity and modern function.
How does the Fort Worth climate influence residential design?
Heat, shifting winds, and strong sunlight play major roles. Architects use deep overhangs, shaded outdoor rooms, and controlled glazing to manage temperature. Materials are selected for durability and reduced maintenance. These choices support comfort throughout the year.
Do architects in Fort Worth coordinate with local builders?
Yes. Fort Worth architects know the standards, methods, and expectations of local contractors. Clear documentation helps builders price the work accurately and complete it without unnecessary revisions. A good working relationship between architect and builder reduces delays.
What architectural styles are common in Fort Worth?
The city includes modern, traditional, ranch, and transitional homes. Many clients prefer simple forms with warm materials such as brick, stone, and metal. The style varies by neighbourhood, but the focus remains on proportion, clarity, and comfort.
How early should a homeowner involve a Fort Worth architect?
Bring the architect in at the start. Early involvement helps with zoning reviews, site studies, and layout decisions. It also prevents changes later that add cost. A clear beginning supports a steady design process.
What should homeowners expect during a Fort Worth design project?
The architect begins by reviewing your goals and the site. This is followed by concept studies, detailed drawings, coordination with engineers, and support during construction. A structured process keeps decisions organised and allows the contractor to work with confidence.
How do Fort Worth architects balance privacy with open views?
Designers study the surrounding context and the direction of the sun. Privacy can be shaped with plantings, screened courtyards, and selective window placement. Open views are positioned where they do not expose private areas. The plan remains open, but with a controlled sense of enclosure.
Fort Worth Architects
Connecting Spacious Interiors With Cozier Traditions
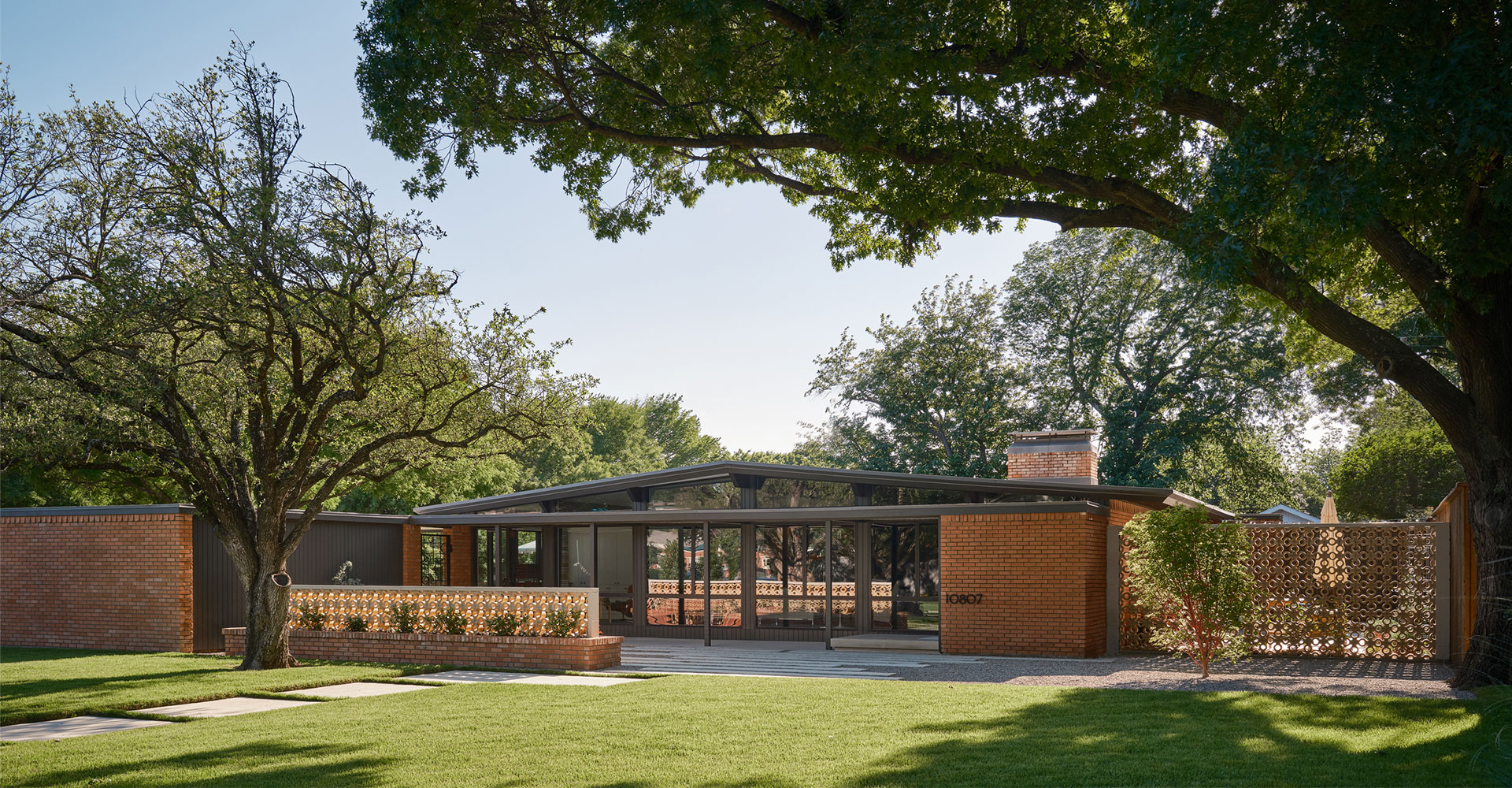
A home can be both expansive and intimate—a space that celebrates airy openness while inviting you to curl up with familiar comforts. Modern design trends have favored large, open interiors that emphasize light, flow, and minimalism. Yet many homeowners still yearn for the warmth and personality that come from traditional, cozier details. The key is to blend these seemingly contrasting approaches into one harmonious environment.
A New Approach to Open Spaces
Spacious interiors are a hallmark of contemporary design. Floor-to-ceiling windows, open floor plans, and minimal partitions create a sense of freedom and abundance. Such spaces are ideal for entertaining, family gatherings, and simply enjoying the interplay of natural light. However, when a room is too open, it can sometimes feel impersonal or cold. The absence of defined areas can diminish the sense of home—a place that not only looks modern but also feels inviting.
Modern designers have recognized this challenge and are reintroducing elements that evoke coziness and familiarity. It’s not about crowding an open space with furniture; it’s about thoughtful touches that ground the design in tradition. These touches might be inspired by classic patterns, rich textures, or time-honored materials, all of which can soften a vast interior and provide a sense of place.
Embracing the Warmth of Tradition
Traditional design often relies on layered textures, rich fabrics, and carefully curated accents that bring comfort to every room. Think of deep, plush rugs that define seating areas, heavy draperies that add a sense of enclosure, or antique furniture that tells a story. These elements have a way of inviting you in—of making a large room feel as though it were made for quiet conversations and intimate moments.
The goal is to bring these cozier traditions into a modern, spacious interior without overwhelming the clean lines and open feel. For example, a minimalist living room can incorporate a classic Persian rug that anchors the space, or an open-concept dining area might feature a reclaimed wood table with a natural patina that hints at history. The trick is to allow these traditional elements to coexist with modern aesthetics, creating a dialogue between eras that enriches the overall experience.
Mixing Materials and Textures
One effective strategy is to play with contrasts in materials. In a spacious, modern home with polished concrete floors and sleek cabinetry, soft textiles and natural fibers can add a much-needed layer of warmth. Layered area rugs, for instance, can define different zones within an open floor plan while introducing color and texture. A throw blanket in a deep, inviting hue draped over a contemporary sofa not only adds visual interest but also signals comfort.
Incorporating natural materials such as wood, stone, or even leather can evoke a sense of tradition. Exposed wooden beams or a reclaimed wood accent wall can serve as a reminder of timeless craftsmanship. These elements, when juxtaposed with modern finishes like glass or metal, create a dynamic interplay that feels both fresh and familiar.
The Bridge Between Vastness and Intimacy
Lighting plays a critical role in shaping the mood of an interior. Spacious rooms with high ceilings and open layouts benefit from abundant natural light during the day, but they can sometimes lack a cozy atmosphere in the evening. Layered lighting strategies can help bridge that gap. For example, ambient lighting provided by recessed lights can be supplemented with softer, more focused sources such as table lamps or wall sconces. These additional layers of light create pockets of warmth and intimacy, drawing attention to cozier areas within a large space.
Dimmable lights or smart lighting systems can adjust the intensity based on the time of day or the desired mood. When the sun sets, a gradual transition to softer lighting can transform an open, airy room into a warm, inviting haven that feels intimate and lived-in.
Designing Flexible Spaces for Family Life
Modern lifestyles often require flexible spaces that can adapt to various functions throughout the day. An open-plan interior might serve as a work area in the morning, transform into a lively gathering space in the afternoon, and then become a quiet retreat in the evening. To facilitate this transition, designers are increasingly turning to furniture and layouts that are both versatile and evocative of traditional comfort.
Modular seating arrangements, for instance, allow family members to reconfigure the space based on their needs. A set of contemporary armchairs paired with a vintage coffee table creates a balance between new and old, offering both functionality and character. Similarly, built-in shelving that showcases cherished family heirlooms or vintage books can add a personal touch to an otherwise modern setting, grounding the space in familial traditions.
Practical Strategies for Achieving Balance
Achieving harmony between spacious modern interiors and cozier traditional touches requires a deliberate approach. Begin by identifying the key features that make the home feel uniquely yours. These might be original architectural details, family antiques, or simply a particular color palette that has sentimental value. Next, plan modern interventions that enhance rather than overpower these elements. For example, if the home has large, open windows that flood the space with light, complement them with window treatments that add softness—like sheer curtains or roman shades that gently diffuse the sunlight.
Another effective strategy is to use zoning to your advantage. In a large, open area, create defined zones for different activities using rugs, furniture arrangements, or even subtle changes in floor color. A cozy reading nook can be set apart from a more open living area by the strategic placement of a well-chosen rug, a comfortable armchair, and warm lighting. These small zones can make a big difference in making an expansive space feel more approachable and intimate.
Real-Life Inspirations and Modern Adaptations
Many contemporary homeowners have successfully navigated the balance between spaciousness and coziness by drawing inspiration from both modern design and traditional aesthetics. Consider a project where a large, open living room is transformed by the addition of classic elements—a vintage chandelier paired with contemporary fixtures, or exposed brick walls softened by modern art and textiles. In one case, a minimalist interior was warmed up with a mix of retro furniture and handcrafted décor, creating a layered effect that felt both spacious and deeply personal.
Another inspiring example comes from a renovated loft in an urban setting, where expansive, industrial spaces were punctuated by cozy, traditional accents. The designers maintained the open, high-ceiling feel of the loft while adding warm wooden floors, plush seating areas, and rich, textured fabrics that echoed the home’s historic roots. This approach not only preserved the original modernity of the space but also introduced an element of homeliness that resonated with residents.
A Living Dialogue Between Past and Present
Ultimately, connecting spacious interiors with cozier traditions is about fostering a living dialogue between past and present. It’s about celebrating the broad, open spaces that modern design champions while infusing them with the warmth, texture, and history that traditional design offers. This balanced approach transforms a home into more than just a physical space—it becomes a canvas where memories, functionality, and aesthetic appeal converge.
The journey is both creative and personal. It invites homeowners to revisit the elements that have defined their lives and to reimagine them in a way that suits today’s needs. Whether it’s through the careful layering of textures, the strategic use of lighting, or the thoughtful incorporation of vintage décor, the goal is to create a space that feels expansive yet intimate—a home that offers room to breathe while wrapping you in a comforting embrace.
Connecting spacious interiors with cozier traditions is not merely a design challenge; it’s an opportunity to create a living space that is rich in character and functional in every way. It’s a celebration of balance—of the vast, open possibilities of modern architecture and the nurturing, familiar embrace of traditional elements. By blending these approaches thoughtfully, homeowners can craft environments that are both expansive and inviting, echoing the best of both worlds. In this living dialogue between eras, every room tells a story—a story of openness, warmth, innovation, and enduring heritage.
Fort Worth Architects
Quiet Luxury in Everyday Spaces
A New Definition of Luxury
In today’s design landscape, luxury is no longer about ostentatious details or flashy décor—it’s about refined subtlety, quality materials, and thoughtful craftsmanship. This idea of “quiet luxury” is emerging as a design philosophy that celebrates understated elegance. Instead of shouting opulence, quiet luxury whispers it through clean lines, natural textures, and a restrained color palette. It’s a style that transforms everyday spaces into serene retreats where every detail has been considered, and the overall atmosphere exudes calm sophistication.
The Essence of Understated Elegance
Quiet luxury is rooted in simplicity. It’s about stripping away the unnecessary to reveal the true beauty of materials and design. Think of a living room where the focus is on the tactile quality of a hand-rubbed stone fireplace, or a kitchen where custom cabinetry meets modern appliances with minimal visual clutter. This approach values quality over quantity. Instead of displaying an array of flashy ornaments, each element is carefully curated to serve both a functional and aesthetic purpose. The result is a space that feels both inviting and timeless—a home that offers comfort and beauty without overwhelming the senses.
Quality Materials and Craftsmanship
At the heart of quiet luxury is a commitment to using premium, natural materials. Rich hardwood floors, smooth marble countertops, and soft, natural fabrics are favored not for their price tag, but for the inherent beauty they bring to a space. The tactile experience is as important as the visual appeal. In a quietly luxurious home, you might notice the subtle grain of a reclaimed wood beam or the delicate finish on a hand-blown glass fixture. These details speak to the artisan’s craft and create an environment where quality is felt as much as it is seen. Such materials tend to age gracefully, acquiring a patina over time that only adds to their character.
Everyday Spaces Elevated
Quiet luxury isn’t reserved for formal living rooms or grand foyers—it can be woven throughout every corner of a home. In a family kitchen, for example, sleek, minimalist cabinetry paired with high-end, energy-efficient appliances creates a space that is both functional and refined. Bedrooms benefit from soft, layered textiles that provide comfort and a sense of calm, while bathrooms might incorporate natural stone and bespoke fixtures to evoke a spa-like atmosphere. Even outdoor areas can embody this philosophy; a modest patio with quality outdoor furniture, subtle lighting, and thoughtful landscaping transforms routine moments into opportunities for relaxation and connection.
A Philosophy for Modern Living
The appeal of quiet luxury lies in its ability to adapt to modern lifestyles. Today’s homeowners seek spaces that are not only beautiful but also practical, flexible, and sustainable. This approach to design emphasizes durability and timelessness, meaning that a well-executed space will remain appealing for years to come, regardless of shifting trends. It encourages a mindful consumption of design elements—investing in a few high-quality pieces that bring both function and beauty, rather than filling a space with disposable items.
In essence, quiet luxury is about creating a harmonious environment where every detail matters. It’s a philosophy that recognizes the value of restraint and the power of subtlety, inviting homeowners to experience luxury in a way that feels organic, personal, and enduring.
Integrating Design, Technology, and Sustainability
The pursuit of quiet luxury goes hand in hand with a commitment to modern sustainability and smart design. Homeowners are increasingly investing in energy-efficient systems that not only lower operating costs but also contribute to a healthier environment. For instance, integrating automated climate control, subtle LED lighting, and high-performance windows can elevate the overall comfort of everyday spaces without compromising the refined aesthetic. These technological enhancements are designed to be unobtrusive, allowing the natural beauty of materials like marble, reclaimed wood, or hand-woven textiles to remain the focal point. Sustainability here is not a separate agenda—it is woven into the fabric of the design, ensuring that every improvement speaks to both luxury and responsible living.
Creating Personal Sanctuaries in Common Areas
One of the defining aspects of quiet luxury is its ability to transform everyday spaces into personal sanctuaries. In a well-designed home, even a frequently used room can become a retreat from the rush of daily life. Consider a living room where a simple arrangement of furniture is carefully selected to create distinct zones: a reading nook anchored by a plush armchair and a statement floor lamp, a conversation area defined by a minimalist yet inviting sofa, and a quiet corner featuring art that resonates on a personal level. Each area is thoughtfully arranged to maintain an uncluttered appearance, yet every piece is chosen with care, emphasizing quality, craftsmanship, and an understated elegance that invites relaxation.
Kitchens and bathrooms, often seen as purely functional spaces, can also embody quiet luxury when updated with refined details. A kitchen fitted with sleek, custom cabinetry, soft-close drawers, and high-end appliances tucked behind bespoke panels can exude a sophisticated calm that makes cooking and entertaining a pleasure. Similarly, a bathroom outfitted with natural stone tiles, a subtly lit vanity, and modern fixtures designed with clean lines turns routine routines into indulgent rituals. The result is a home where luxury is experienced not in overt extravagance but in the thoughtful assembly of everyday comforts.
The Art of Subtle Layering
Quiet luxury thrives on subtle layering—where textures, colors, and forms work together to create a cohesive yet dynamic environment. Imagine an open-plan space where a neutral, light-reflecting color palette provides the canvas, and the warmth of a hand-woven area rug, the tactile detail of a linen sofa, and the understated elegance of curated art pieces bring depth and interest. Each layer is carefully considered so that no single element overpowers the others; instead, they collectively create a serene, balanced space. This approach allows homeowners to enjoy luxury that feels natural and effortless—a space where every detail has been meticulously chosen for its beauty and functionality.
A Living Environment That Evolves
Perhaps the most compelling aspect of quiet luxury in everyday spaces is its ability to evolve with its inhabitants. The refined, timeless design choices made today will continue to serve future needs, adapting gracefully as lifestyles change. Whether it’s updating technology discreetly, reconfiguring spaces for more versatile use, or incorporating new sustainable materials, the design philosophy is rooted in longevity. This forward-thinking approach ensures that the home remains not only a reflection of the past and present but also a foundation for the future.
Quiet luxury in everyday spaces is about creating an environment where refinement, comfort, and sustainability converge. It is the art of turning ordinary rooms into retreats that speak to the quality of life and the beauty of subtle design. By integrating modern technology, preserving high-quality materials, and carefully layering textures and furnishings, homeowners can craft living spaces that exude calm sophistication. In this dialogue between form and function, every element—whether it’s the natural glow of energy-efficient lighting or the tactile warmth of artisanal finishes—contributes to a living space that is as practical as it is poetic. Quiet luxury isn’t about drawing attention to opulence; it’s about crafting a home that feels effortlessly elegant and deeply personal—a true sanctuary in which everyday life is elevated by the power of thoughtful design.
