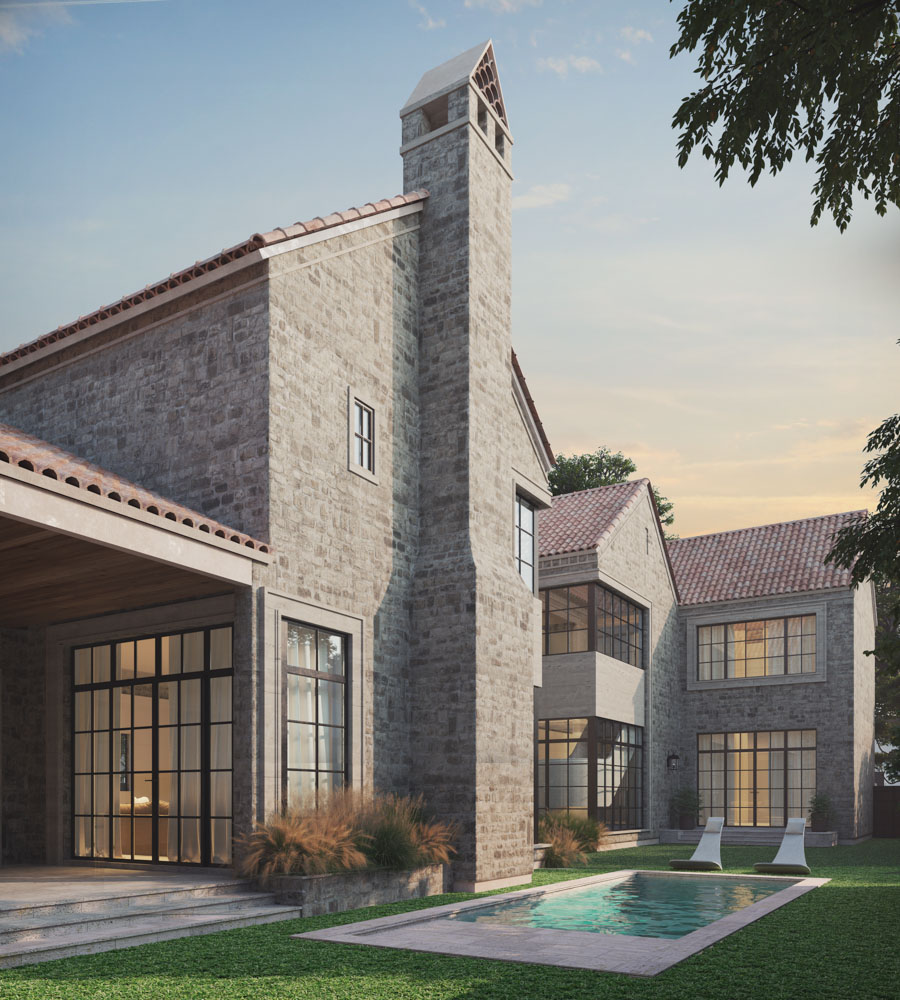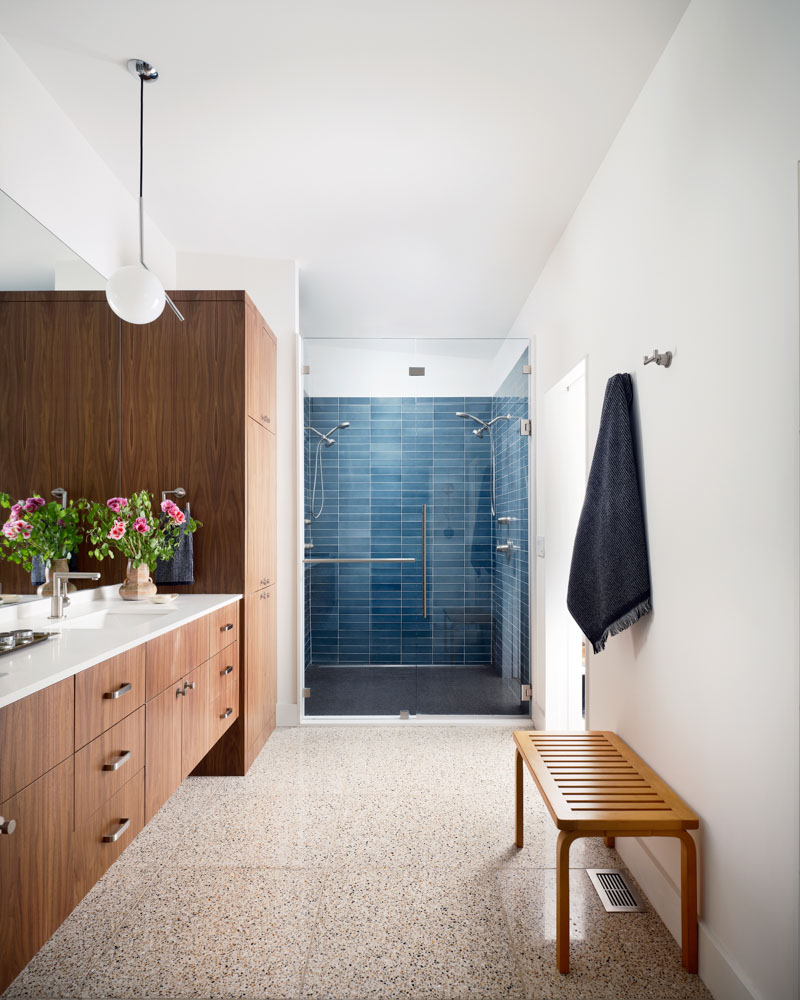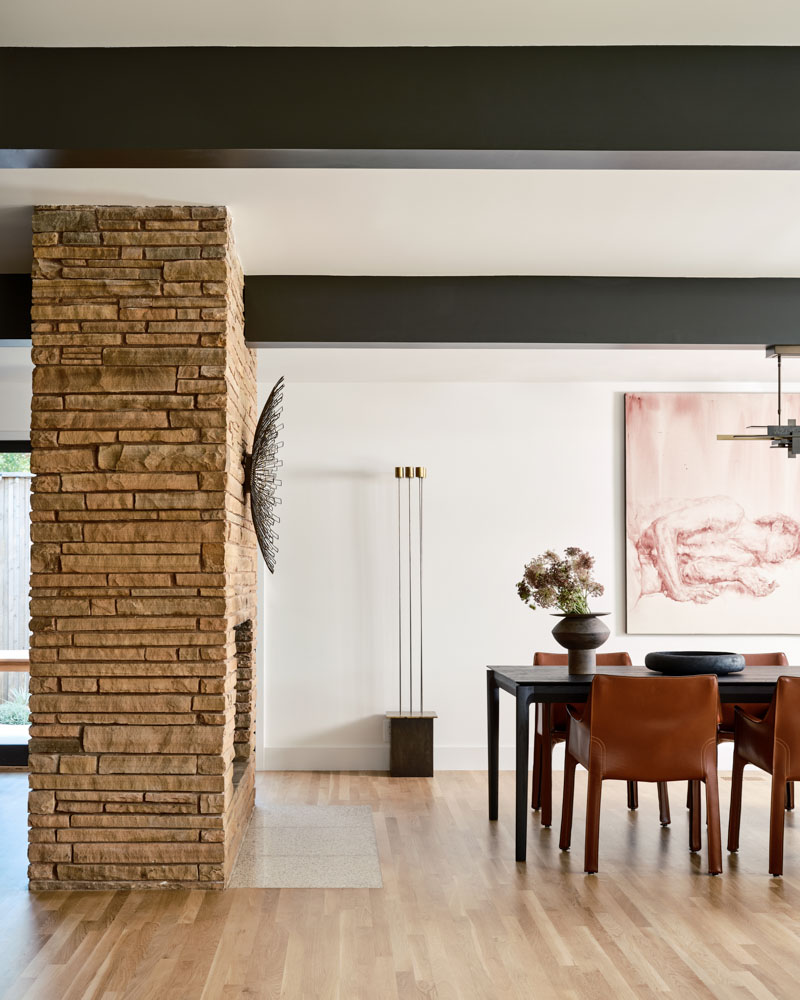Mid Century Modern Homes Dallas
Your Local Dallas Architects
Mid Century Modern Homes Dallas
About Manolo Design Studio
We believe that designing and building a custom luxury home is an art that thrives on collaboration. Founded by Manolo, AIA, our studio brings together the best of architecture, design, and construction to create spaces that are not only beautiful but also functional and enduring.
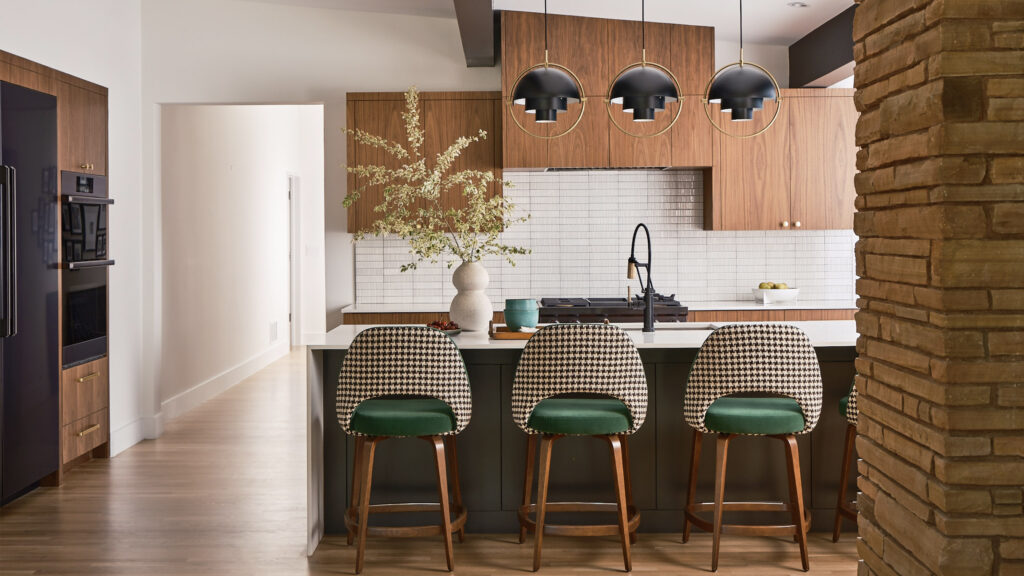
Manolo, a registered architect with a Master’s degree in Architecture and Business Administration, founded the studio after more than a decade of experience in high-end residential design and general contracting. From the Park Cities to greater Dallas, he has honed his skills in delivering exceptional homes tailored to the unique needs of each client.
Every project begins with a deep understanding of your vision. As founder and principal, Manolo is personally involved from the first sketch to the final build, ensuring that every detail is thoughtfully crafted. He believes that design is a seamless blend of intention and action, and it is this philosophy that guides the studio’s approach.
What sets Manolo Design Studio apart is our ability to navigate the challenges that inevitably arise in the complex process of building a custom home. With over 10 years of experience as a general contractor, Manolo is uniquely positioned to address problems before they become setbacks. His expertise in both design and construction allows us to offer practical, creative solutions that keep projects on track, on time, and within budget.
But it’s not just about technical expertise. We take pride in creating a collaborative environment where clients feel heard, understood, and supported throughout the process. We’re not just building homes; we’re building lasting relationships. From the initial consultation to the final walk-through, we’re there to guide our clients every step of the way, ensuring the process is as enjoyable and rewarding as the finished product.
Our design philosophy is grounded in five core principles: Context, Standards, Balance, Discipline, and Mastery. These principles shape every aspect of our work, ensuring that each home we design is a reflection of its surroundings, an example of functional beauty, and a true expression of our clients’ aspirations.
We understand that building your dream home is a personal journey, and we’re here to make that journey as smooth and successful as possible. With a focus on exceptional design, quality construction, and an unwavering commitment to client satisfaction, we create spaces that you’ll love for years to come.
Let’s design the home you’ve always envisioned.
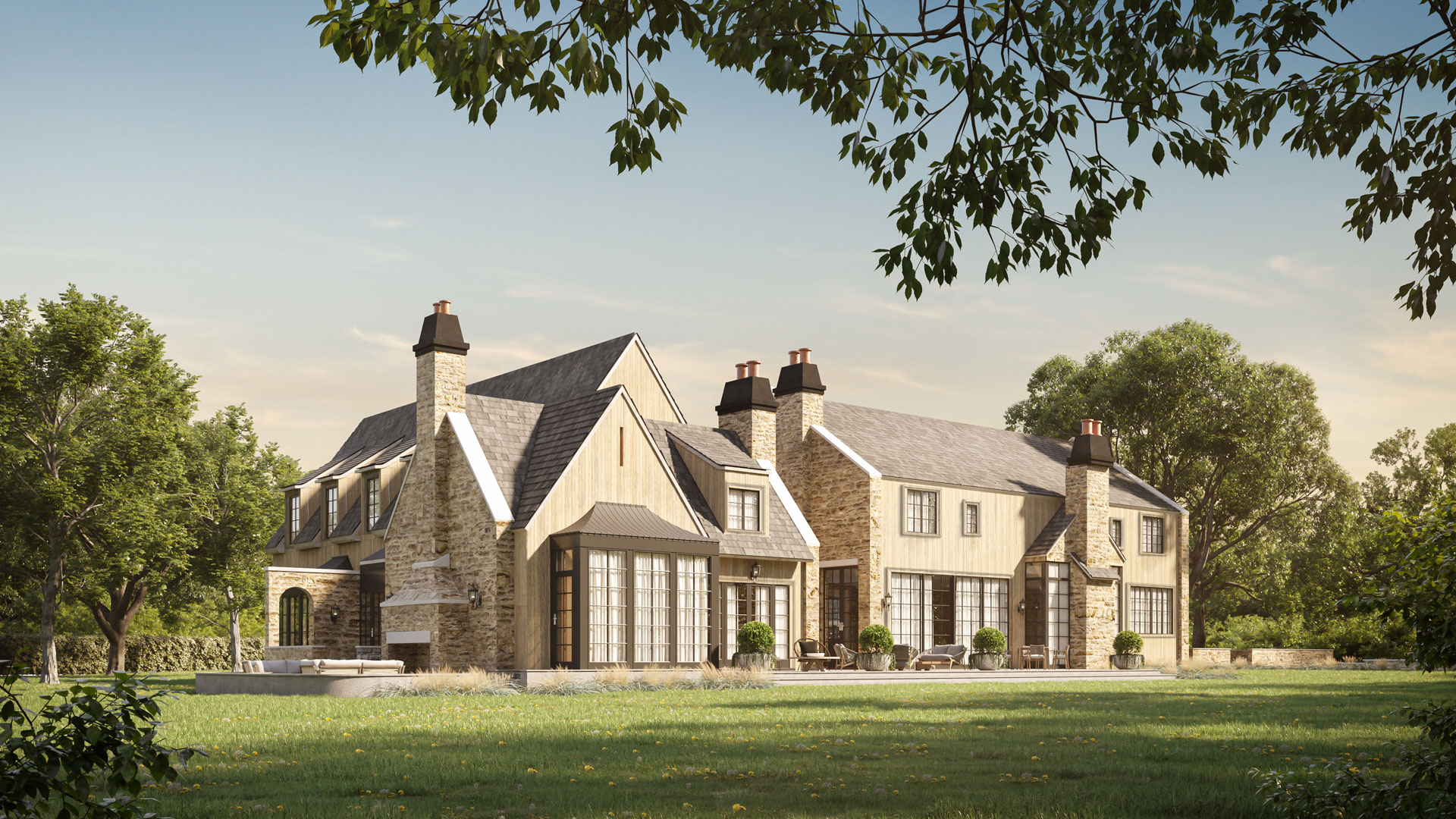
We have multiple projects in progress and completed in or nearby Dallas.
Mid Century Modern Homes Dallas
Contact Manolo Design Studio
If you’re ready to bring your vision to life, we’d love to hear from you.
Whether you’re in the early stages of planning or ready to start designing your custom home, Manolo Design Studio is here to guide you through every step of the process.
Reach out today to schedule a consultation, and let’s explore how we can create a space that is as unique and inspiring as you are. Your dream home starts with a conversation—let’s begin.
Mid Century Modern Homes Dallas
Retro Façade and the Indoor-Outdoor Connection
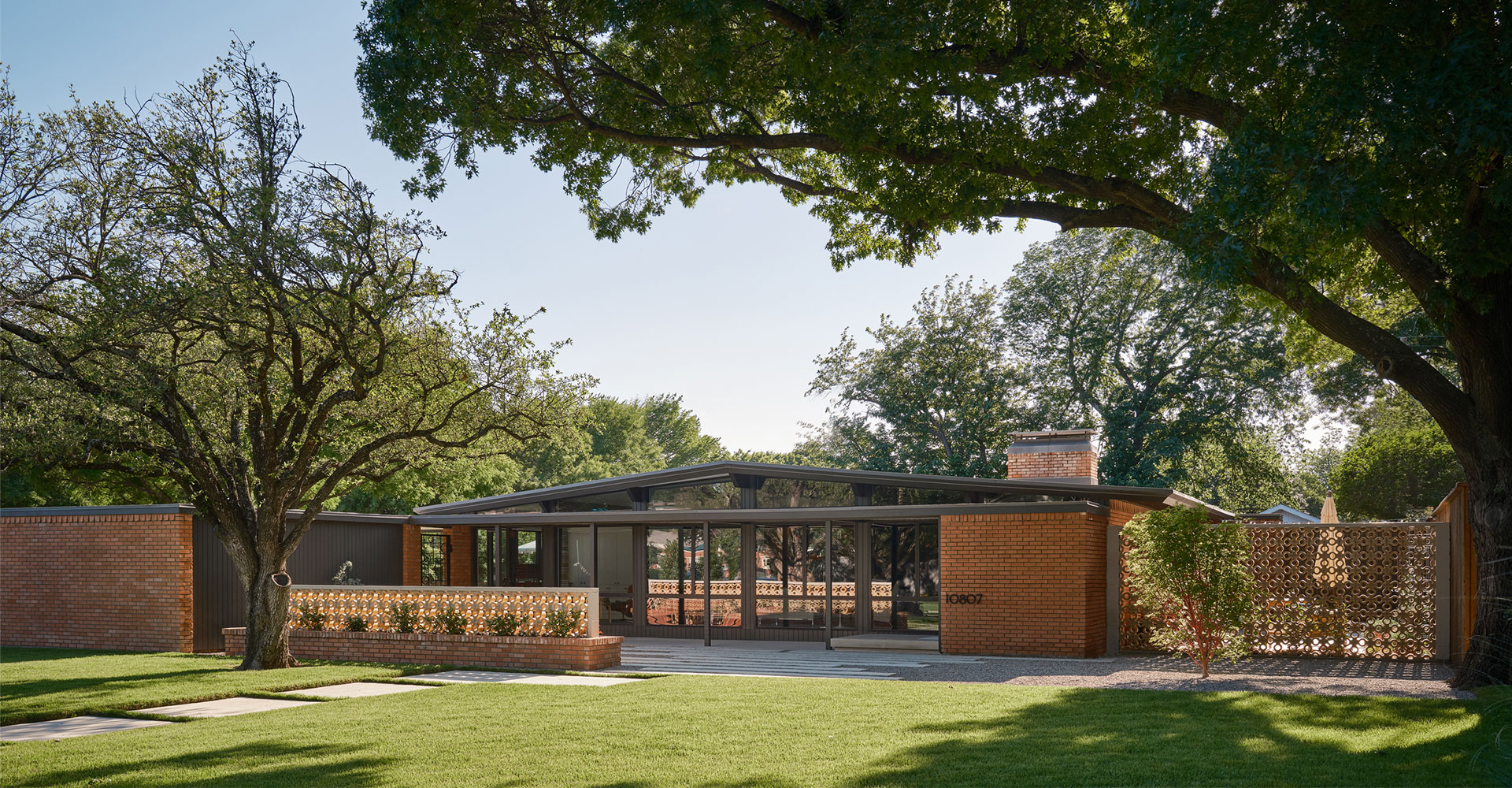
Embracing the Retro Charm
Retro façades evoke a sense of nostalgia, recalling an era when design was playful and expressive. These exteriors, often featuring bold colors, unique materials, and distinctive geometric patterns, immediately capture attention. They are a nod to the past—honoring design trends from the mid-20th century, where architecture wasn’t afraid to make a statement. Today, this retro aesthetic is experiencing a revival, not merely as a nostalgic element but as a dynamic way to create a memorable, inviting home. In this design approach, the façade acts as both a protective shell and a vibrant introduction to what lies inside.
Blurring the Boundaries Between Inside and Out
A key aspect of modern retro design is its emphasis on the indoor-outdoor connection. Traditionally, many retro homes featured large windows, sliding glass doors, and even retractable walls that opened the interior to the natural world. This design ethos creates a seamless transition between indoor living spaces and outdoor environments, promoting a lifestyle that embraces nature, leisure, and community. The effect is both functional and aesthetic: natural light floods the interior while fresh air circulates, making spaces feel larger, brighter, and more connected to the landscape.
Design Strategies for a Harmonious Blend
Creating a retro façade that complements a fluid indoor-outdoor connection begins with thoughtful planning. One effective strategy is to use materials that echo both retro sensibilities and modern performance. For example, a bold, colorful exterior finish can be paired with energy-efficient, large-format windows that not only honor the vintage look but also offer improved insulation and sustainability. Incorporating elements like retro-inspired metal railings or patterned cladding alongside contemporary materials such as glass and concrete creates a visual dialogue between past and present.
Another important consideration is the layout. Open floor plans with minimal interior partitions enhance the sense of space and flow. When you remove unnecessary walls, the boundaries between the interior and the exterior become less pronounced. Outdoor living areas—such as patios, decks, or courtyards—should be designed as natural extensions of the indoor space. Using similar flooring materials or complementary color palettes helps tie these areas together, ensuring that the home feels cohesive even as it spans multiple environments.
Lighting and Color: Tools for Connection
Lighting is a powerful tool in creating an indoor-outdoor connection. Large windows and glass doors maximize natural light during the day, while strategically placed lighting fixtures—both inside and out—enhance the ambience at night. Retro lighting elements, such as vintage-style pendant lamps or neon accents, can add a playful touch that reinforces the façade’s character without detracting from modern functionality.
Color also plays a crucial role. Retro design often favors bold, saturated hues that make a statement. When paired with the soft, neutral tones of modern interiors, these colors can create striking contrasts that highlight architectural features and guide the eye from room to room. For example, a brightly colored front door or accent wall can serve as a focal point that draws visitors into an otherwise understated living space. This careful balance between vivid retro colors and modern neutrals helps maintain a visual continuity that unifies the home’s exterior and interior.
Balancing Authenticity and Modernity
For many homeowners, the challenge is to retain the authentic charm of a retro façade while ensuring the home meets today’s standards of comfort and efficiency. The answer lies in blending the old with the new in a respectful, deliberate manner. Upgrading insulation, installing smart home technologies, and integrating energy-efficient systems are all ways to modernize without erasing history. For instance, retro-styled windows that mimic the look of their vintage counterparts but provide superior performance are becoming increasingly popular. Similarly, modern cladding techniques can be used to replicate traditional materials like stucco or wood with improved durability and lower maintenance.
Another approach is to retain key architectural features that define the retro style. Original brickwork, period-specific moldings, or classic window shapes can be restored and highlighted, serving as anchors that preserve the building’s personality. These elements act as visual reminders of the home’s heritage, even as the interior is reimagined with a contemporary twist. The goal is to create a living environment where modern amenities enhance the home’s function while its retro elements continue to tell the story of its origins.
Real-World Inspirations
Across urban and suburban landscapes, numerous projects demonstrate how retro façades can work in tandem with indoor-outdoor living. In one inspiring example, a mid-century modern home was updated to include floor-to-ceiling windows and sliding glass doors that opened onto a landscaped patio. The exterior retained its original retro color scheme and geometric detailing, while the interior was reconfigured into an open-plan design that encouraged a fluid movement of light and air. This transformation not only improved the home’s energy efficiency but also created a space that felt both expansive and intimately connected to its surroundings.
In another case, a vintage townhouse in a bustling urban district underwent a careful restoration. The building’s retro façade was preserved and cleaned, revealing its original vibrancy. At the same time, interior renovations focused on maximizing natural light and blurring the boundary between indoor living areas and a small, thoughtfully designed rooftop garden. The project successfully merged the charm of a bygone era with the benefits of modern urban living, resulting in a home that is both a nod to its historical roots and a functional, contemporary space.
Sustainability and the Future of Retro Design
Sustainability is increasingly important in today’s architectural landscape, and retro design is no exception. By using time-tested materials in conjunction with modern sustainable practices, homeowners can ensure that their retro façades are not only beautiful but also environmentally responsible. Energy-efficient windows, green roofing materials, and recycled construction products are all part of a modern retro aesthetic that honors the past while looking ahead to a more sustainable future. These innovations ensure that retro design isn’t just about style—it’s about creating lasting, eco-friendly homes that will continue to delight for generations.
“Retro Façade and the Indoor-Outdoor Connection” captures a vision of design that marries the best of two worlds. It celebrates the bold, nostalgic charm of retro architecture while embracing the expansive, light-filled spaces that modern living demands. This harmonious blend creates a living space where every element—from the vibrant façade to the seamless flow of indoor and outdoor areas—contributes to a home that is both a tribute to its past and a promise for the future.
In a world where design trends constantly evolve, the ability to merge historical character with contemporary functionality offers homeowners a unique opportunity. It allows them to preserve the legacy of bygone eras while creating spaces that are comfortable, sustainable, and perfectly suited to today’s lifestyle. Whether it’s through restoring original materials, integrating modern technologies, or simply reimagining how a space is used, the dialogue between retro charm and modern convenience continues to inspire architects and families alike. This balance is not only a celebration of aesthetic innovation but also a testament to the enduring power of thoughtful design.
Mid Century Modern Homes Dallas
Personalizing Post-War Floor Plans for Modern Life
A Historical Perspective
Post-war floor plans were born out of a time when the nation was rebuilding and optimism was high. These homes, typically designed in the 1940s and 1950s, were constructed with practicality in mind. The emphasis was on efficient use of space, affordability, and the ability to accommodate growing families in an era of rapid suburban expansion. Characterized by compartmentalized rooms, defined circulation paths, and a clear separation of public and private areas, these designs provided a solid foundation for family life. Yet, as decades have passed, what was once considered modern has now become a canvas awaiting reinterpretation.
The Timeless Allure of Classic Layouts
There is an undeniable charm in the original post-war floor plan. The structured approach to spatial organization, with its modest yet distinct zones for living, dining, and sleeping, instills a sense of order and familiarity. These homes often feature built-in cabinetry, cozy nooks, and intimate entryways that speak to a bygone era of craftsmanship and attention to detail. For many families, the nostalgic warmth of these design elements creates a deep connection to the past—a reminder of simpler times and enduring values. Yet, this very structure can feel constricting when measured against the needs of contemporary living.
Identifying Modern Challenges
Modern families have different demands than those of the mid-20th century. Open-concept layouts, flexible workspaces, and abundant natural light are now essential components of daily life. However, post-war designs were not built with these expectations in mind. Closed-off kitchens, narrow hallways, and rigid room separations can limit the flow of a home and create barriers to connectivity. Additionally, outdated mechanical systems and smaller windows can make these homes less energy-efficient and less responsive to modern comfort standards. These challenges, while significant, also present a unique opportunity for personalization—a chance to reimagine a classic layout in a way that embraces both history and innovation.
Reimagining the Layout
One of the most effective strategies for personalizing a post-war floor plan is to reconfigure the space to better suit modern needs while maintaining its original character. Removing or rethinking non-load-bearing walls can open up living areas, creating a fluid environment that encourages interaction and adaptability. For instance, an enclosed dining room might be transformed into an open, multi-functional area that serves as both a dining space and a casual family hub. In doing so, the essence of the original design—its clear delineation of functional spaces—is not lost; rather, it is expanded to offer greater flexibility.
Creating an open-concept design in a home that once featured compartmentalized rooms requires thoughtful planning. It’s important to consider how each space will be used throughout the day. A modern reinterpretation might involve merging the kitchen and living areas to create a continuous flow of light and activity. Strategic placement of partitions or the use of furniture can define zones without the need for permanent walls, preserving the sense of openness while providing areas for privacy when needed.
Enhancing Natural Light and Ventilation
Natural light is a cornerstone of modern design, and its benefits are both aesthetic and functional. Many post-war homes feature small or outdated windows that can make interiors feel dim and confined. Upgrading these windows to larger, energy-efficient models can transform the space by inviting in more daylight and reducing energy costs. In addition, adding features such as skylights or transom windows can further boost natural illumination, making the home feel airy and inviting. With improved ventilation and enhanced light, even the most traditionally compartmentalized layouts can be reinvigorated, creating an atmosphere that bridges past and present.
Blending Old-World Charm With Modern Technology
Modern technology offers solutions that can be seamlessly integrated into the fabric of a post-war home without detracting from its historical charm. Smart thermostats, advanced insulation, and energy-efficient appliances can be retrofitted to improve the home’s functionality and sustainability. These upgrades ensure that while the physical layout may nod to the past, the performance of the home meets today’s standards. For example, installing a contemporary HVAC system within the framework of the original design not only boosts efficiency but can be done discreetly to maintain the visual integrity of classic architectural details.
Additionally, modern lighting solutions—such as LED fixtures with adjustable intensity—can highlight preserved elements like built-in shelving or original trim work. The technology works quietly in the background, enhancing comfort and convenience without overtaking the subtle, storied details of the home. By marrying smart home technology with thoughtful design, homeowners create a living environment that is both forward-thinking and rich in character.
Infusing Personal Touches
Personalizing a post-war floor plan isn’t just about physical modifications—it’s also about infusing the home with the personality and memories of its inhabitants. This can be achieved through curated décor, color schemes, and bespoke furnishings that reflect a family’s unique history. Old photos, heirloom pieces, and handcrafted art can be integrated into the design to create a layered narrative. For instance, an antique sideboard might be restored and positioned in a newly open living area, serving as a conversation piece that bridges generations. Similarly, a modern sofa in a neutral tone paired with vintage throw pillows can evoke a sense of continuity, blending the old with the new in a visually appealing manner.
The goal is to create spaces that feel both timeless and personal—a home that evolves as the family grows, yet remains anchored in its historical roots. Whether it’s repurposing a long-unused nook into a cozy reading corner or transforming a formal dining room into a flexible space for family gatherings, each decision should honor the home’s original spirit while adapting to current lifestyles.
Real-Life Transformations
Across the country, many homeowners have embarked on projects that successfully personalize post-war floor plans for modern life. In one example, a family home originally built in the 1950s was reimagined to include an open-plan kitchen and living area that maintained the original layout’s charm. Original features, such as a wood-paneled entryway and built-in cabinetry, were carefully restored and highlighted with modern fixtures and finishes. The result was a space that felt both nostalgic and current—a perfect blend of past and present.
Another inspiring transformation involved a suburban residence where narrow hallways and closed-off rooms were reconfigured to create a spacious, multi-functional environment. Large windows were installed to replace outdated, small ones, and modern lighting was added to enhance the visual flow of the interior. Throughout the project, original architectural details were preserved, ensuring that the home’s history remained an integral part of its identity.
A Vision for the Future
Personalizing post-war floor plans for modern life is a forward-thinking endeavor that respects the past while embracing the future. It is a process that invites homeowners to reimagine the functionality of their space, blending historical design elements with modern technologies and flexible layouts. The ultimate aim is to create a home that not only meets the demands of contemporary living but also tells a story—a story of resilience, continuity, and innovation.
In this journey, every update, whether it’s the removal of a wall, the expansion of a window, or the addition of smart technology, is a step toward creating a living space that is uniquely yours. The transformation is not about erasing the past but about enhancing it, ensuring that the home remains a cherished sanctuary for both current and future generations.
By reinterpreting classic post-war floor plans through a modern lens, homeowners can achieve a harmonious balance between the traditions of yesterday and the innovations of today. The result is a home that is both functional and full of character—a space that adapts to modern lifestyles while preserving the unique architectural legacy that has defined it for decades. Personalizing these historic layouts is a celebration of continuity, creativity, and the enduring spirit of home, where every carefully considered update pays homage to the past while paving the way for the future.
